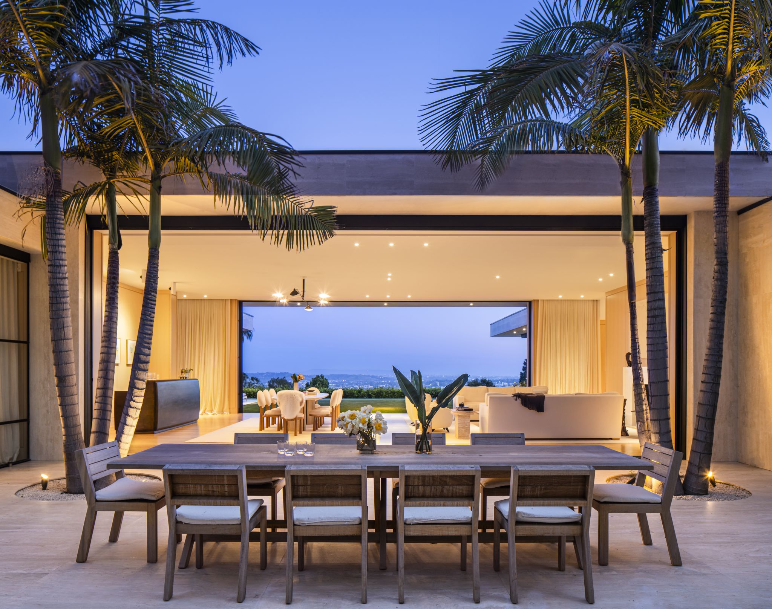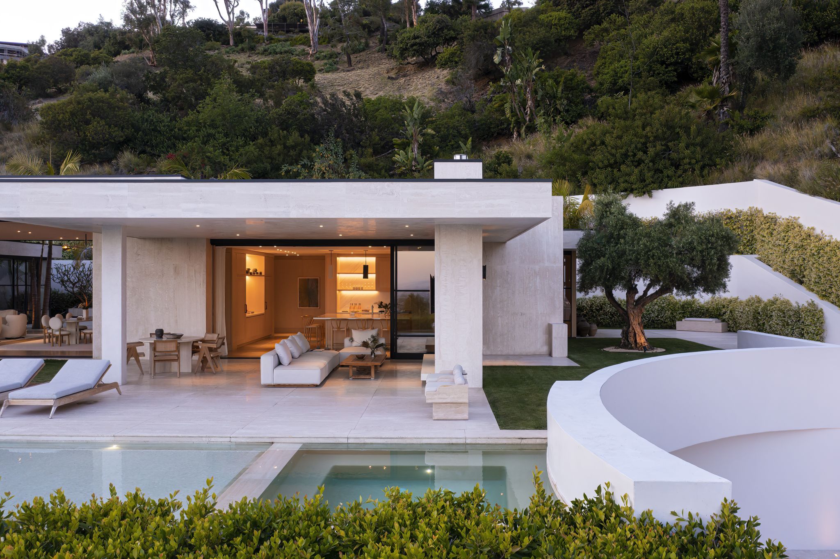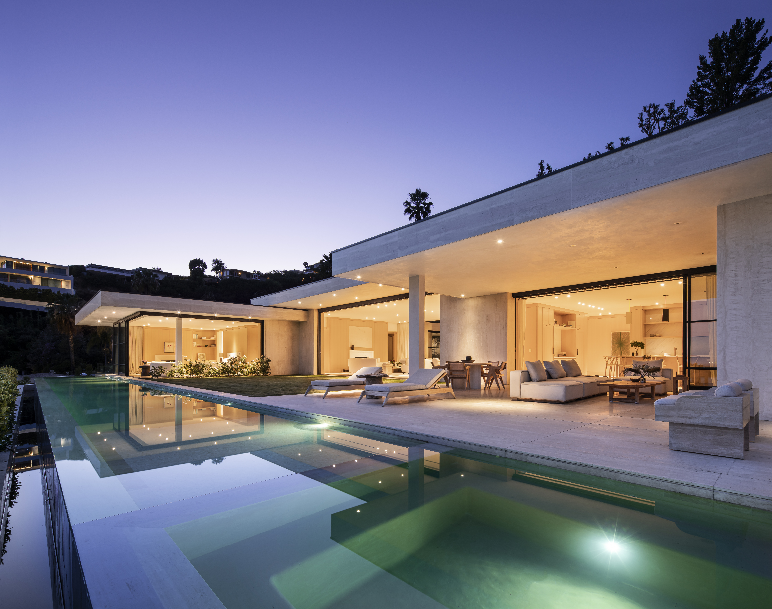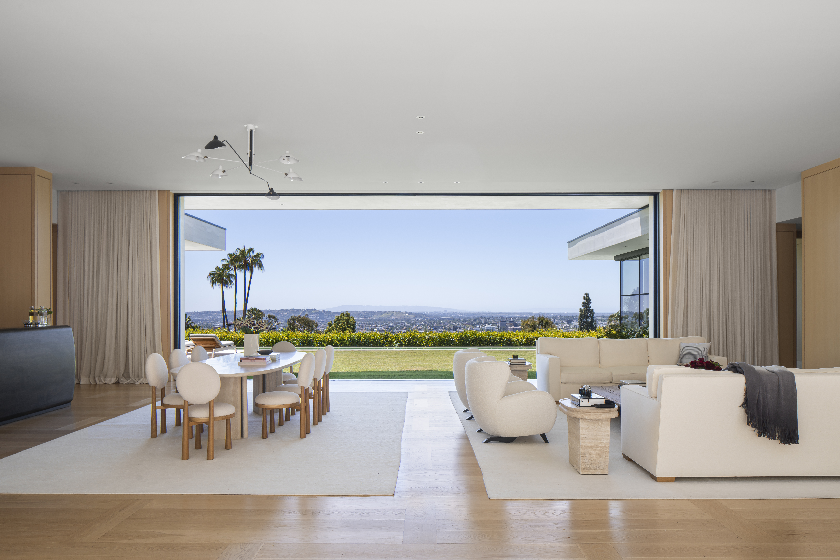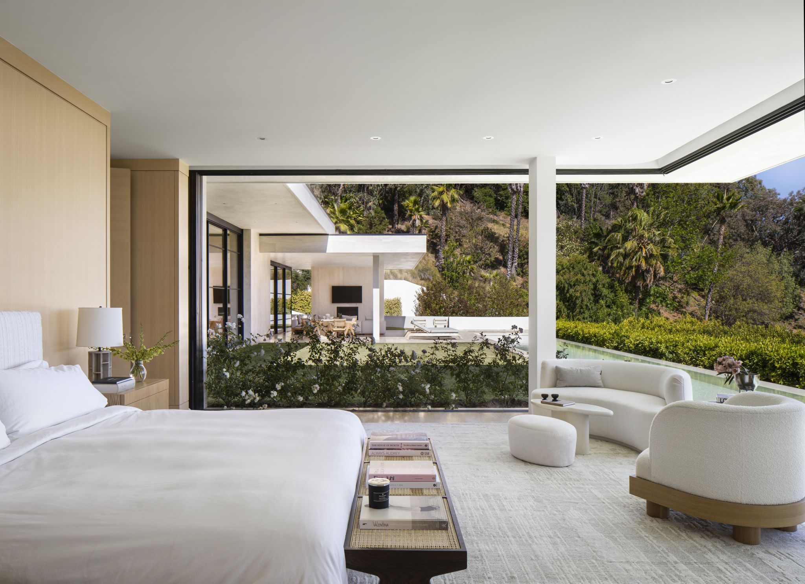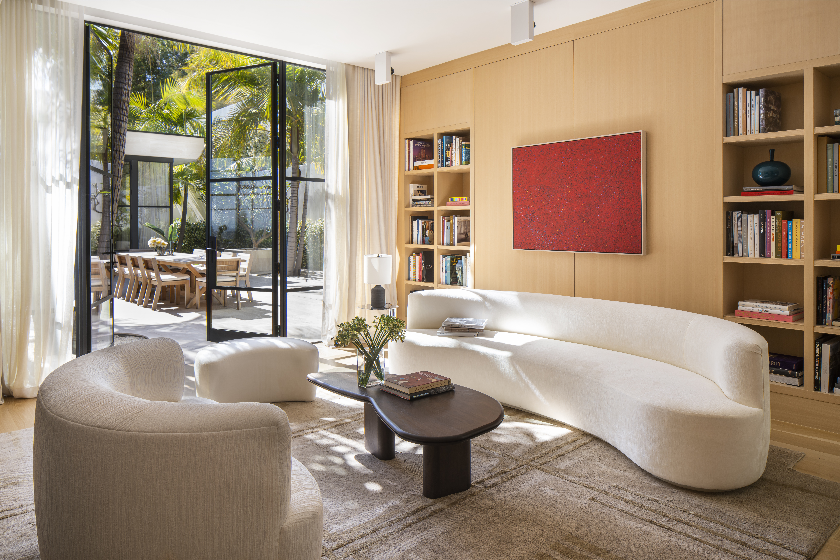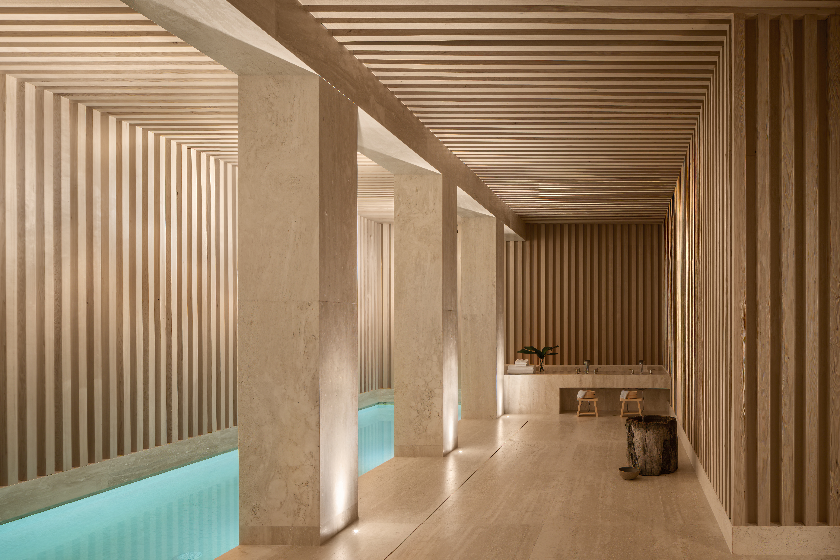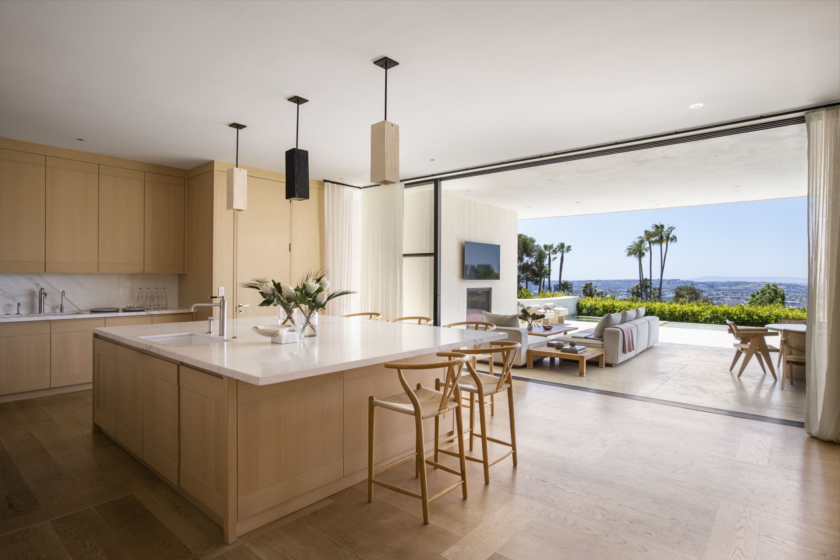Halcyon
Beverly Hills, CA
A house for a friend who did not particularly want a large house originally, just a generous living room, a couple of bedrooms, a kitchen and a library. What was most important though was a view. The lot did indeed have a view but it started about twenty feet above the existing pad. So we began with discussions of a house on stilts but California Seismic requirements tend to favor strong solid structures and our friend was not enamored with poles, he wanted a garden up there too as well as a pool. So the design began with a concrete platform on which to set a single level house with a garden, pool and view. The resulting platform left a lot of empty space below and offered the potential for some rooms that might enjoy a small garden to the side. Our Client had also wanted a wellness space but something private and enclosed. With the addition of a gym, media room and guest bedroom the lower level program the space between the platform was filled.
Entering from the street the driveway quickly ascends to a circular drivecourt where a series of limestone steps takes visitors up the the main house. An axial corridor connects the main spaces. The living space takes us the center of the program with sliding doors opening on both sides that connect to the garden and pool in front as well as to a more intimate courtyard behind the house The kitchen sits to the east of the living space with direct access to a covered terrace and the garden. The master bedroom sits to the west of the living space and slides right up to the pool. The library to the east and a guest room to the west frame the rear courtyard
Sliding glass doors open each room to the surrounding gardens and views. The house has a very simple palette with honey tones of travertine stone and oak throughout with accents of white marble in the kitchen and bathroom spaces. Combined with simple white furniture the home instills a sense of calmness and connection to nature and the surrounding views
PROJECT DETAILS
| Location: | Beverly Hills, CA |
| Contractor: | Plus Development |
| Interior Designer: | Dean McKillen |
| Engineer: | Parker Resnick |
| Photographer: | Manolo Langis |

