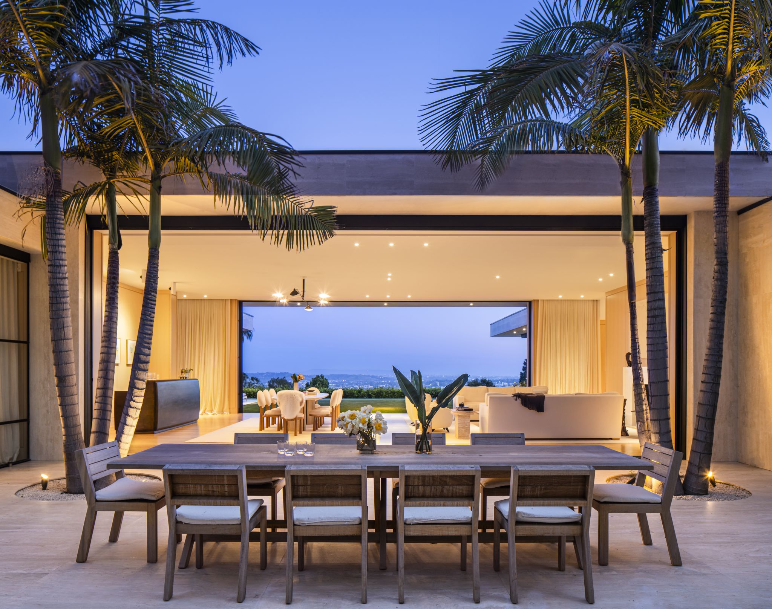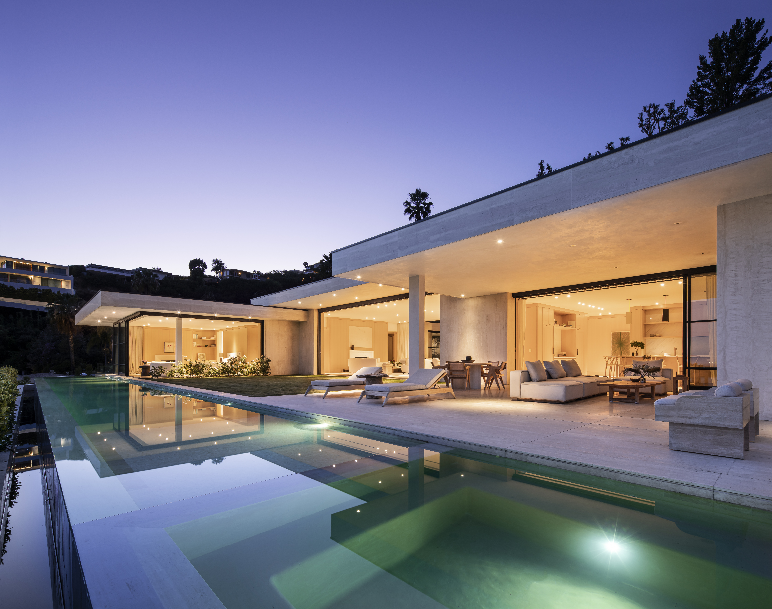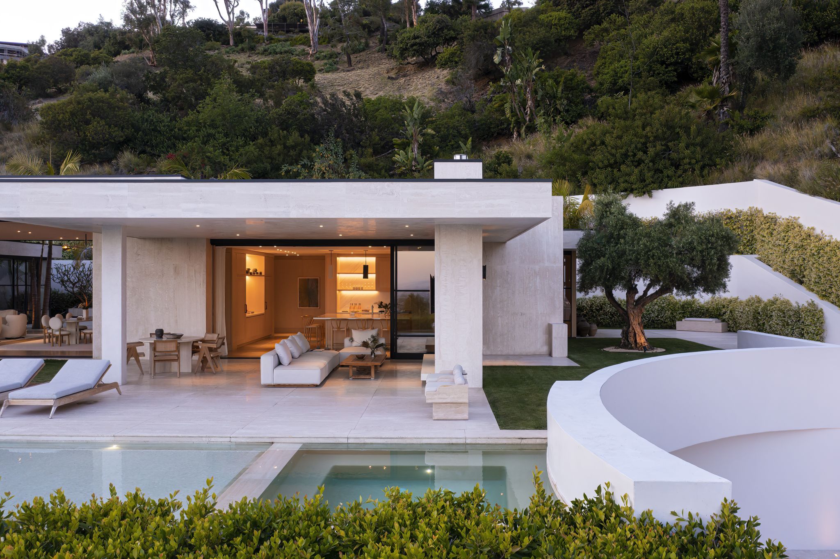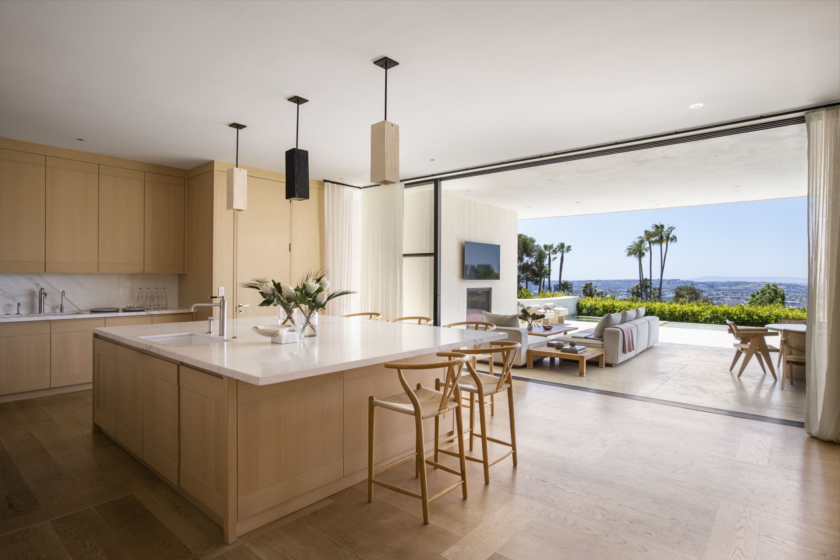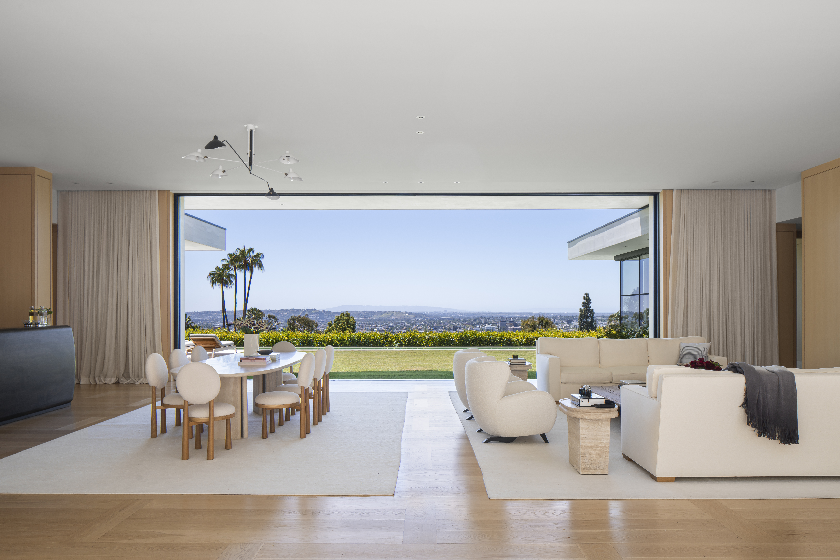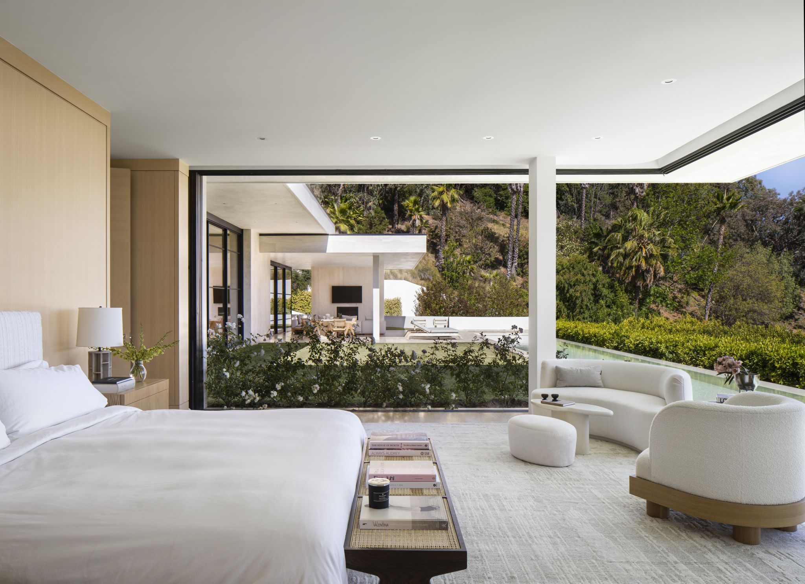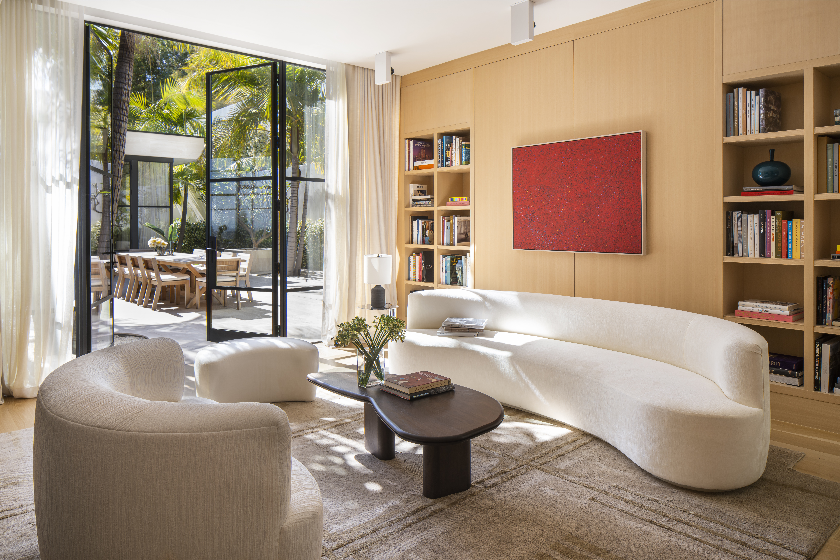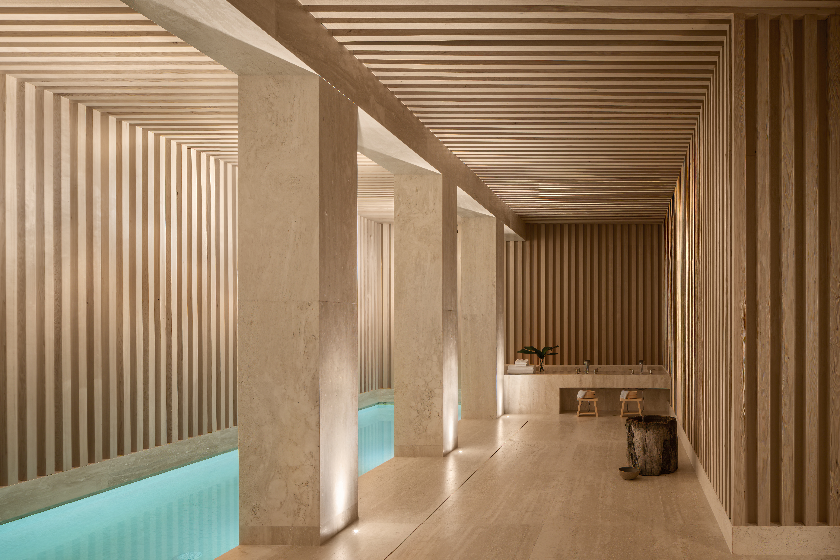Halcyon
Los Angeles, CA
Designed for a friend seeking a modest yet view-focused home, the Halcyon Residence transforms a challenging elevated lot into a serene single-level retreat. Prioritizing a generous living room, a few bedrooms, a kitchen, and a library, the design evolved to include a garden, pool, and wellness spaces, all while meeting California’s stringent seismic requirements. The result is a tranquil oasis that seamlessly blends indoor and outdoor living with stunning vistas.
The design began with a concrete platform raised to capture the lot’s elevated views, creating a foundation for the main house, garden, and pool. This platform left space below, which was thoughtfully utilized to house a private wellness area, including a gym, media room, and guest bedroom, each opening to a small side garden. This lower level maximizes the site’s potential while maintaining the client’s desire for an intimate, enclosed retreat.
From the street, a driveway ascends to a circular drivecourt, where limestone steps lead to the main level. An axial corridor connects the home’s core spaces, with the living room at the heart, featuring sliding doors that open to the front garden and pool and a rear courtyard. The kitchen, to the east, accesses a covered terrace and garden, while the master bedroom, to the west, sits adjacent to the pool, with the library and a guest room framing the rear courtyard.
The home’s minimalist palette of travertine stone, oak, and white marble accents in the kitchen and bathrooms creates a calming atmosphere. Sliding glass doors in every room enhance the connection to surrounding gardens and views, while simple white furniture reinforces the serene, nature-inspired aesthetic. Halcyon Residence is a harmonious blend of elegance and tranquility, designed to elevate the everyday.
PROJECT DETAILS
| Project Type: | New Single Family Residence |
| Location: | Los Angeles, CA |
| Approximate Size: | 10,943 SF |
| Completion Date: | 2022 |
| Contractor: | VRB |
| Interior Designer: | Waldo Design's |
| Engineer: | Parker Resnick |
| Photographer: | Manolo Langis |

