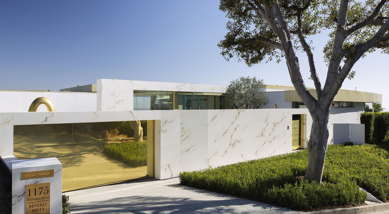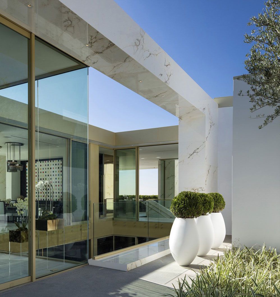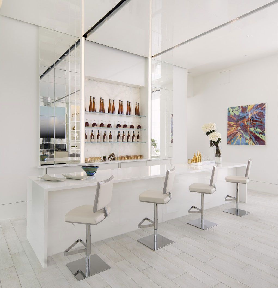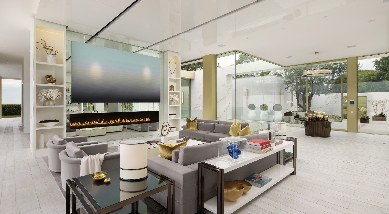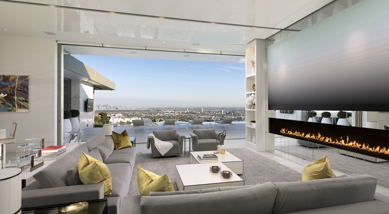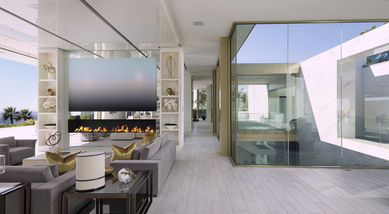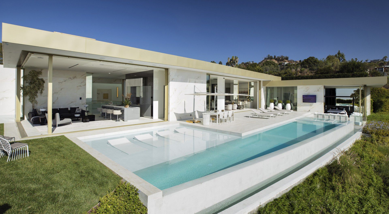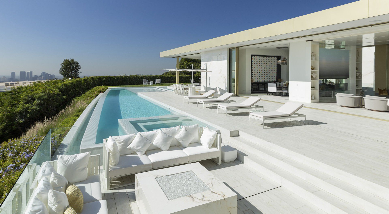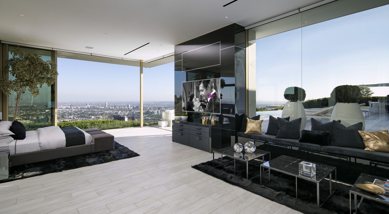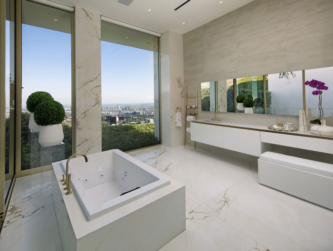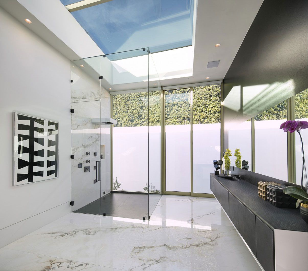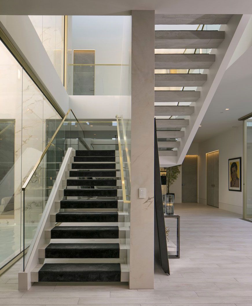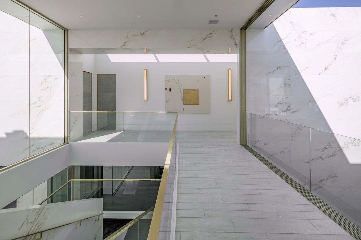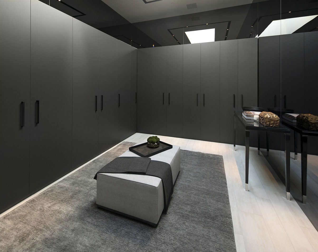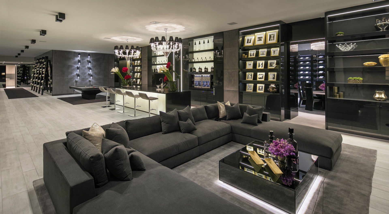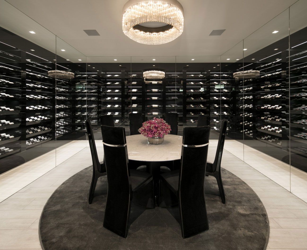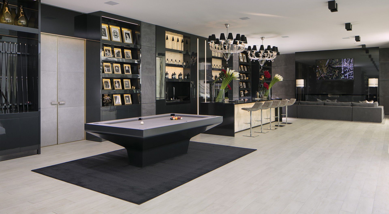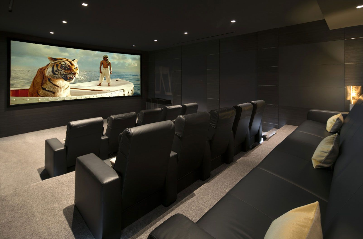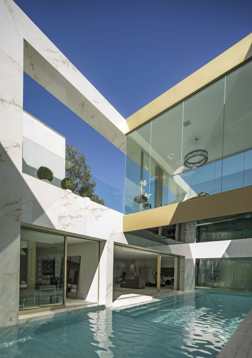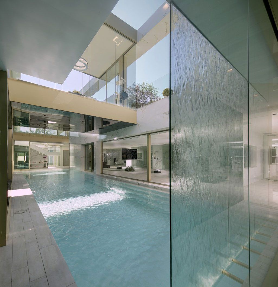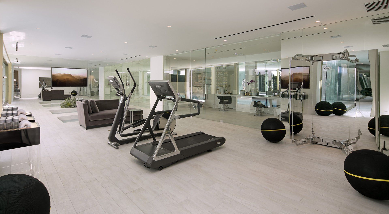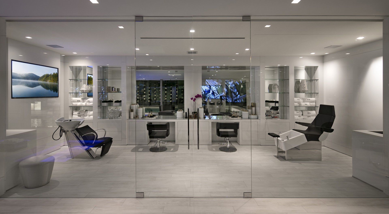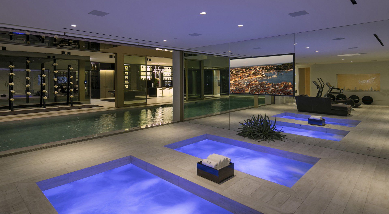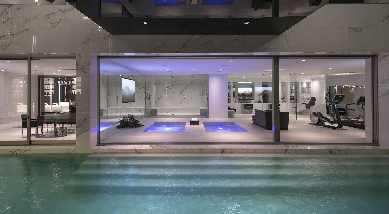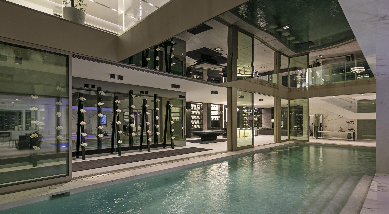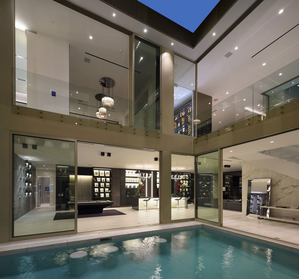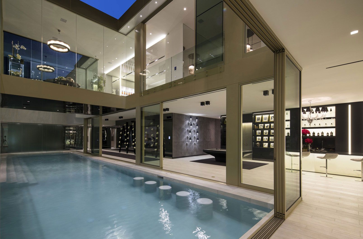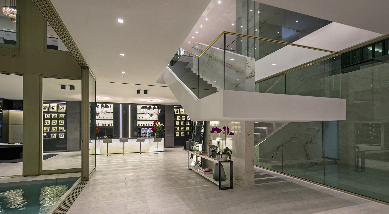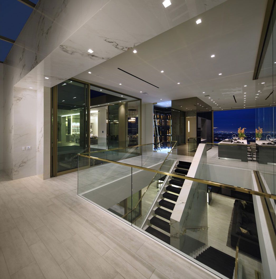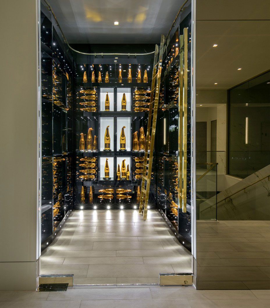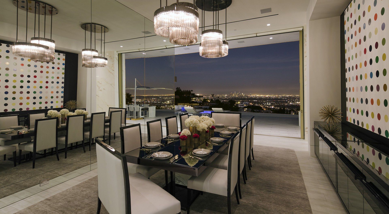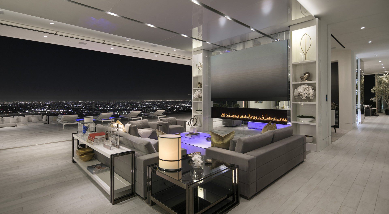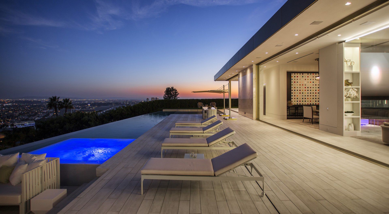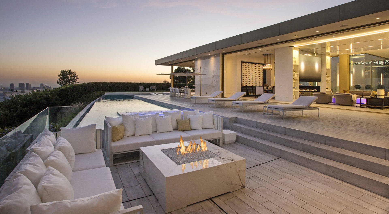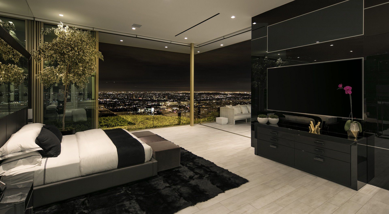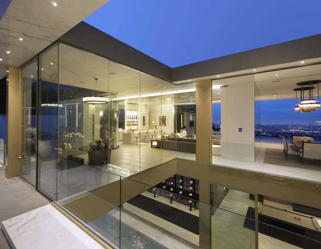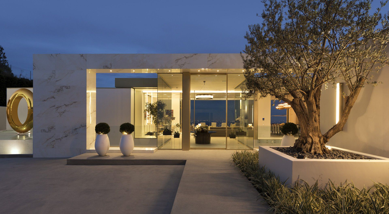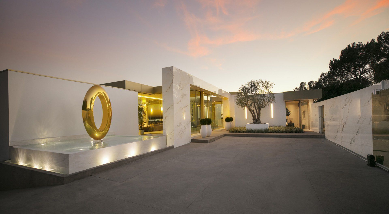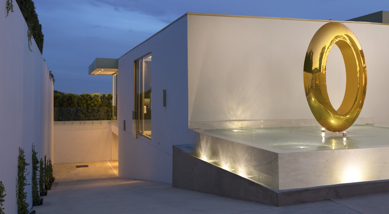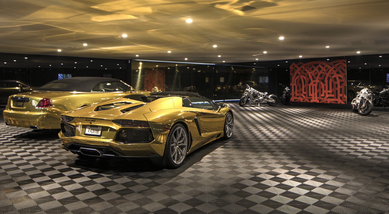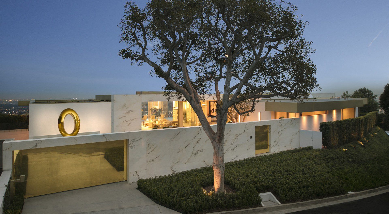HILLCREST II
Beverly Hills, CA
Located on what is called Billionaires Row, this property enjoys tremendous direct views towards the downtown Los Angeles skyline. The plan of the house is split by a subterranean open-to-sky courtyard containing a lap pool. Upon entering the motor court from the street, the home is entered by crossing a bridge that spans over the lower pool. This pool area allows the basement level entertainment spaces and expansive wellness area to enjoy natural light and is framed by the staircase at one end and a waterfall at the other. Vehicular parking is located down a ramp leading to a large subterranean garage.
On one side of the central courtyard, the main living spaces, and primary bedroom wrap around the infinity edge pool and rear patio overlooking the city. On the street side of the courtyard, the secondary bedrooms and an office take advantage of an elevated aspect above the street. Other amenities within the program also include a large theater, wine tasting room with dining, champagne cellar, and several large entertainments spaces. The material vision behind the home is light and bright, clad with a lighter palette of marble and desaturated wood, white ceilings, and immense walls of glazing. Water also plays an important factor, with two pools and three water features.

