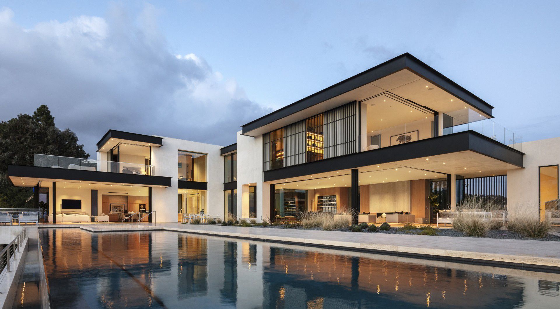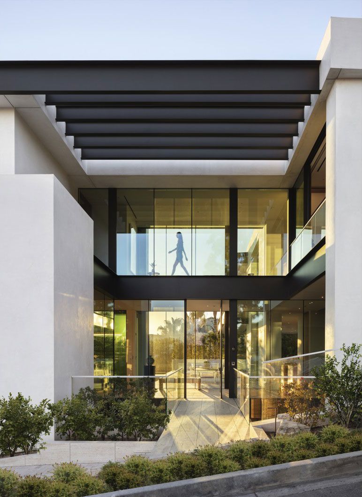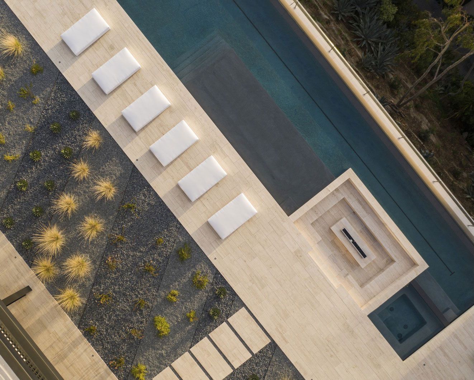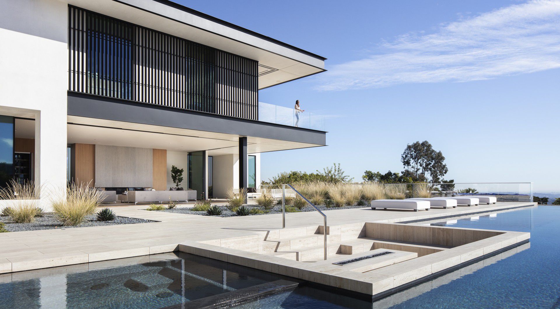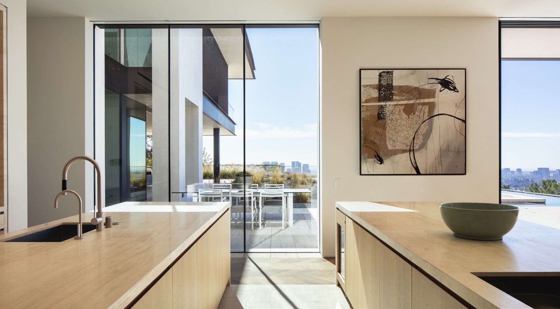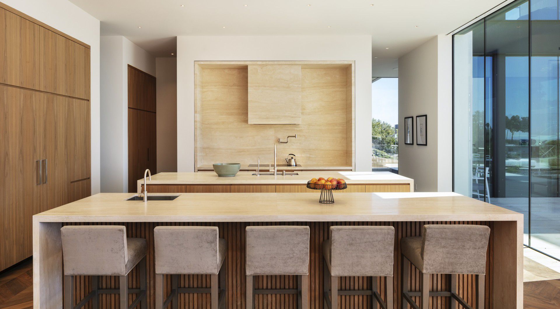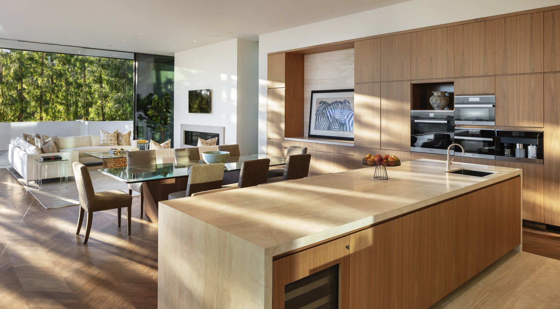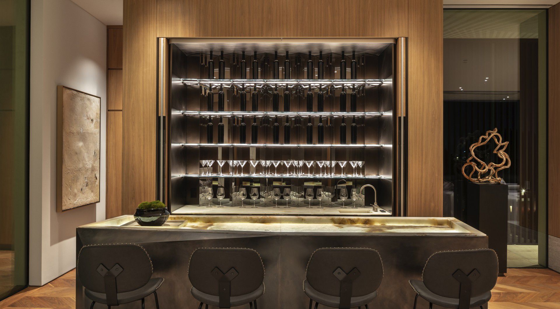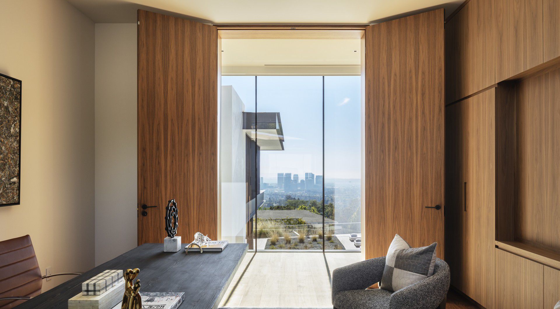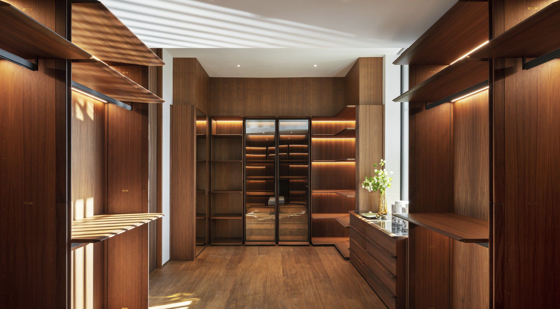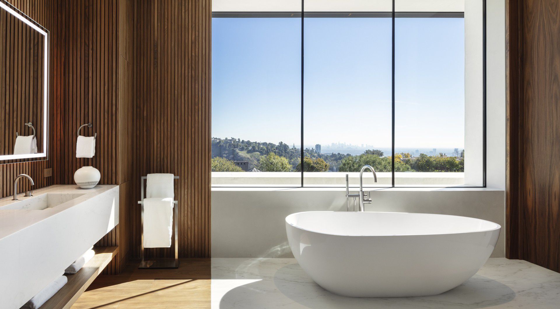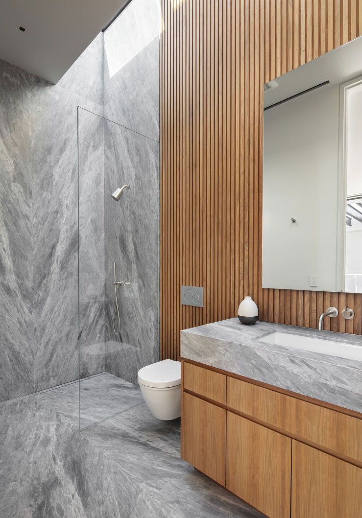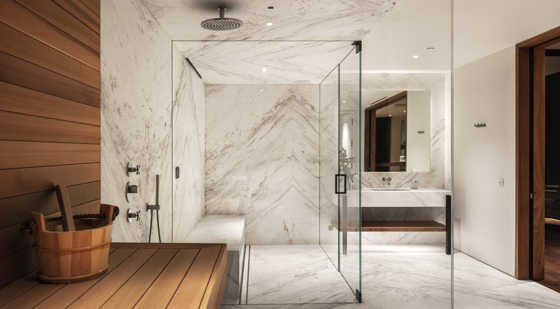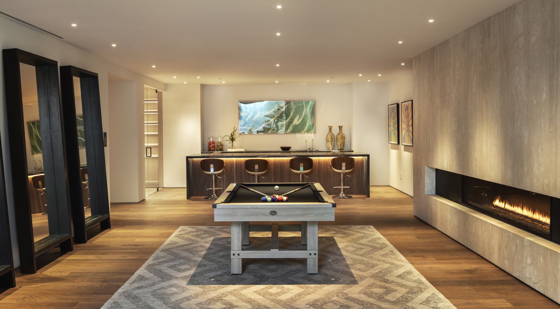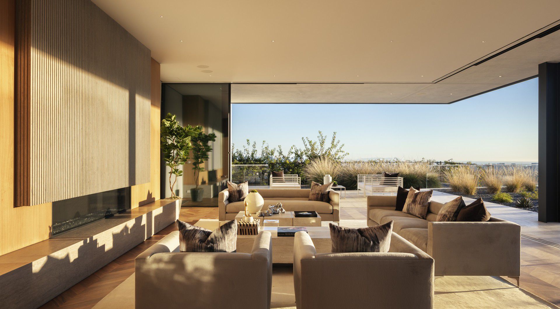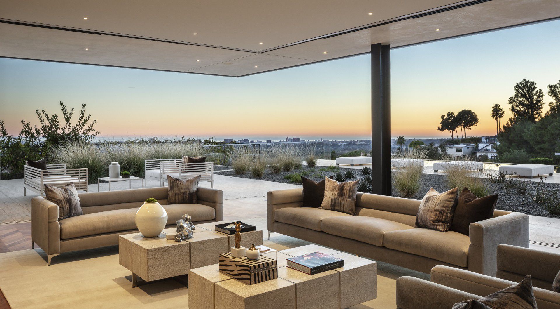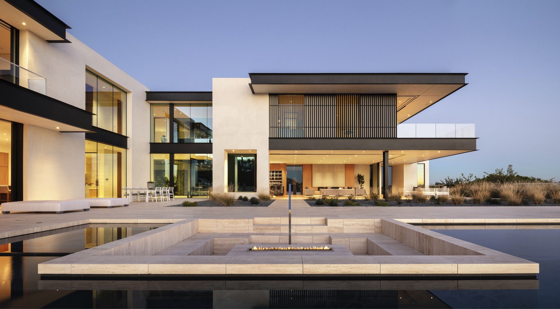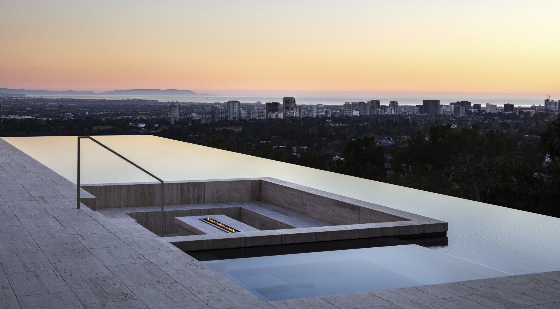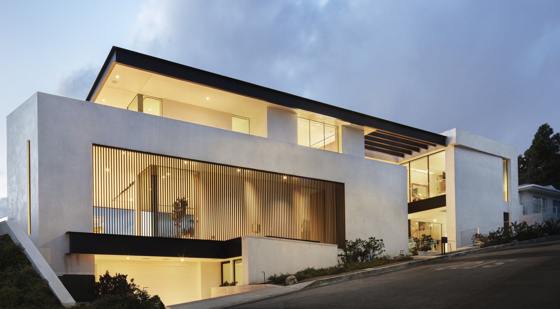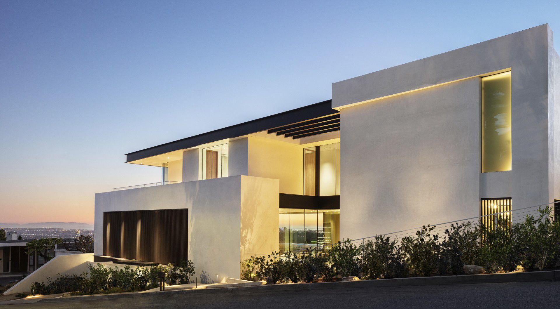LAUREL I
Beverly Hills, CA
This property has an amazing view of Beverly Hills and the Pacific Ocean, but only a limited amount of flat land adjacent to the street, before it descends steeply into a canyon. The challenge was to increase the useable area of the property, while maintaining privacy from the surrounding properties.
By keeping the proposed home as close to the street as possible, we were able to create enough space for the pool and garden. An L-shaped configuration would also provide privacy from the neighbors behind. To avoid an entry directly on the street, we carved out a courtyard space to drop light into the basement, and used a bridge to provide more of a feeling of entry.
The main level consists of a formal wing, with a living space and bar, as well as a family room and kitchen, all of which open directly to the garden and pool. The dark body of water acts as a mirror to the view, especially at night. The upper level contains the main bedroom, as well as three additional bedrooms. A walnut stair glazed to the courtyard connects all three levels of the home.
The basement is arranged around the courtyard space. This unique area allows light to penetrate deep into the plan, while creating an attractive outdoor room, two stories in height. Both a water and a planted green wall protect the space from the adjoining properties, while the sculpture in the water basin acts as a focal point for the surrounding living and wellness spaces.
The palette for the home consists of crisp white planes, with black metal accents and screens, warmed by rich travertine and walnut woods.

