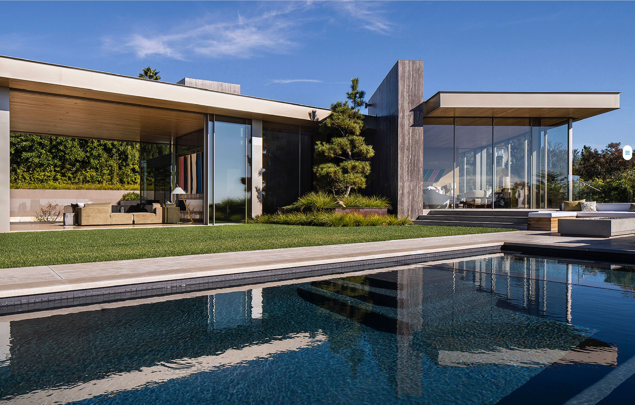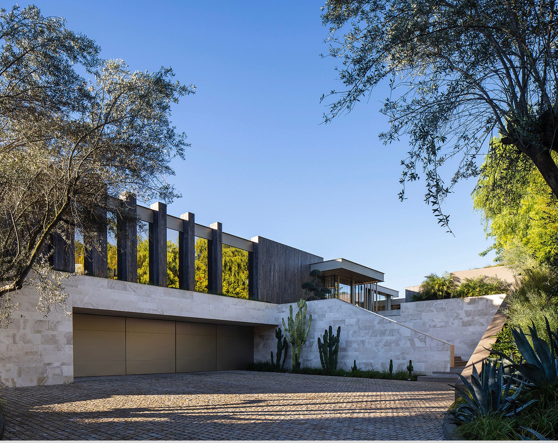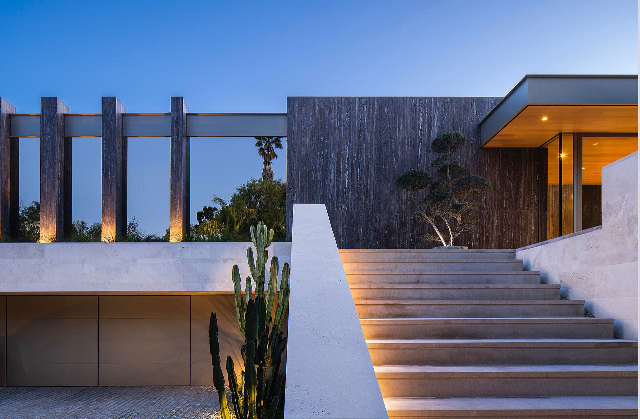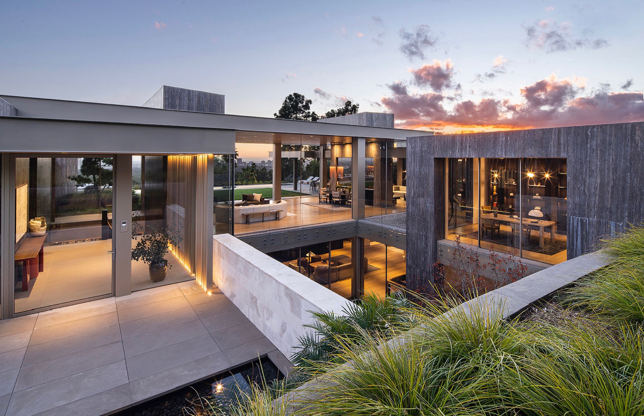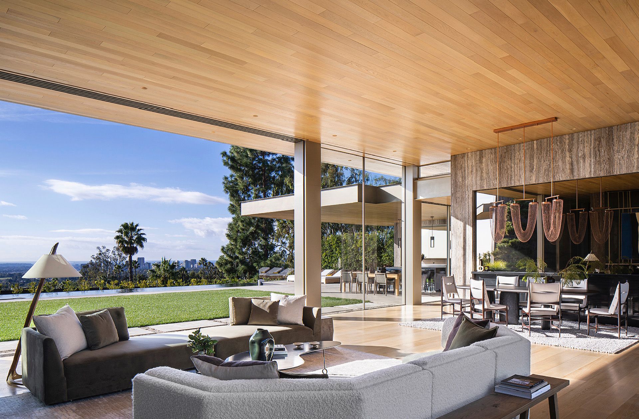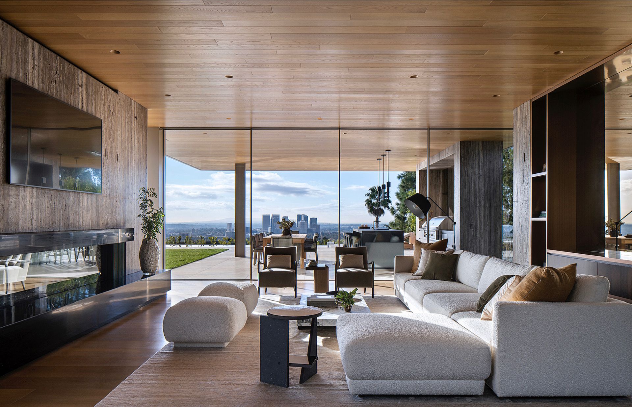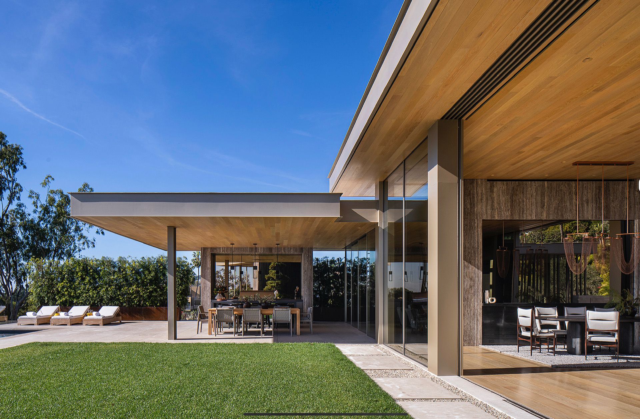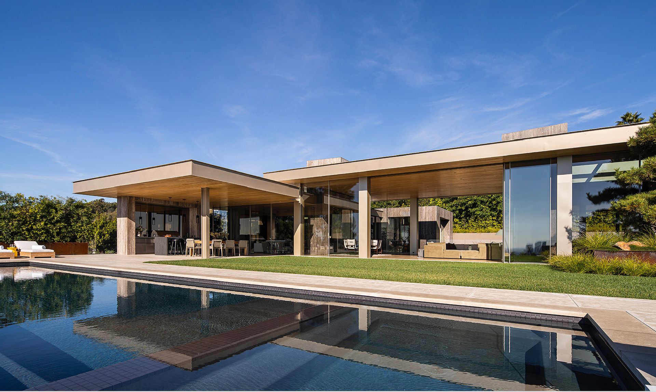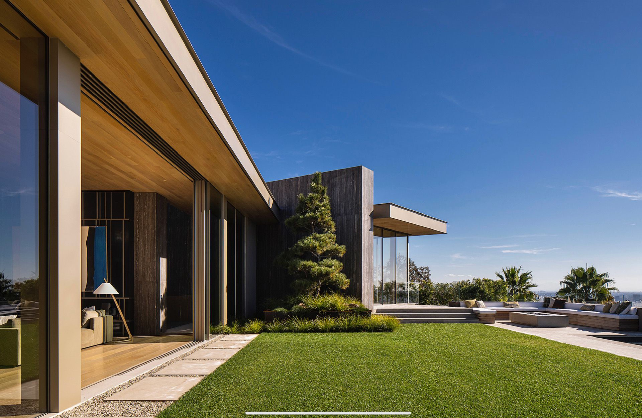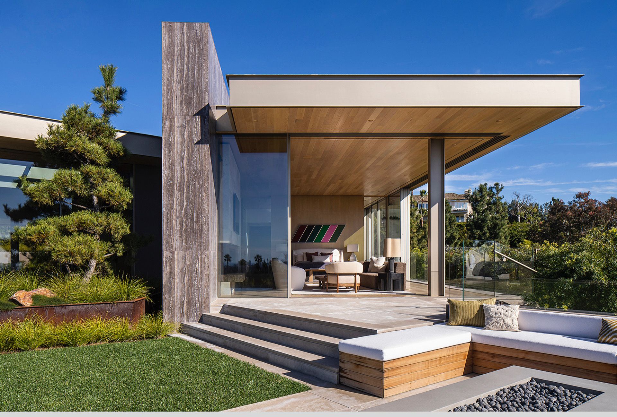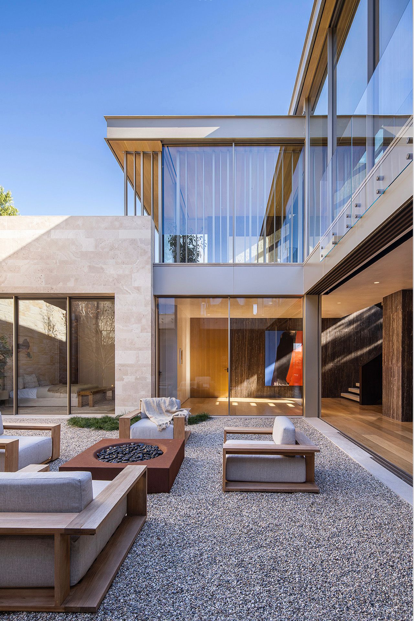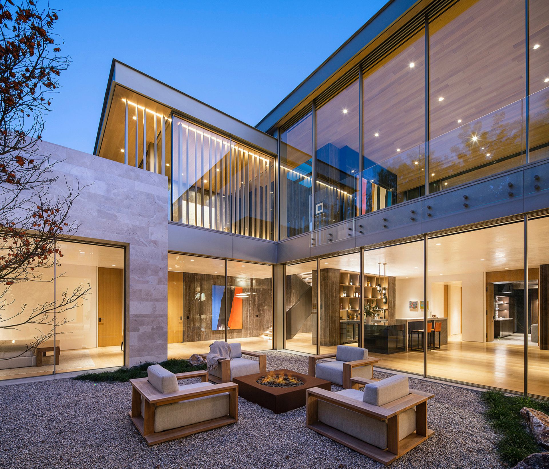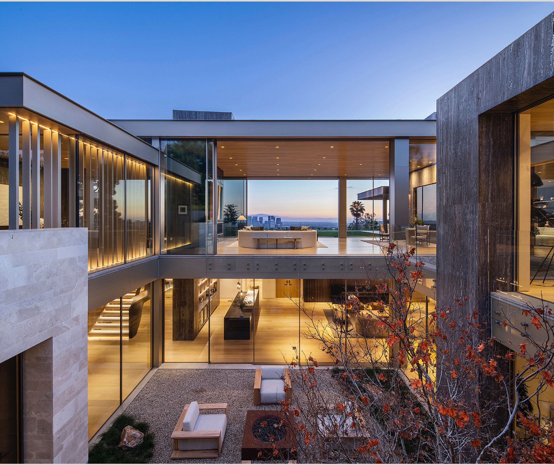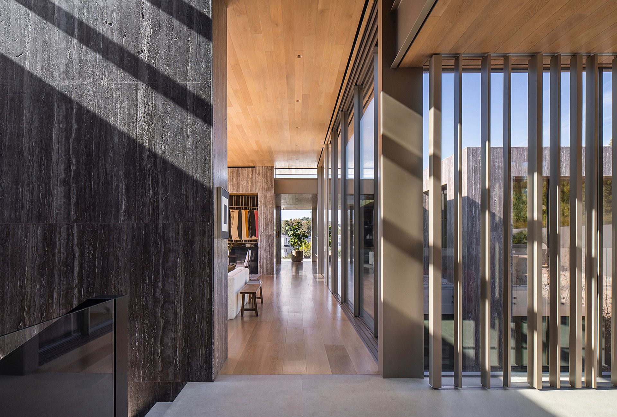LAUREL II
Beverly Hills, CA
Perched on a complex, multilevel lot overlooking Beverly Hills and the greater Los Angeles basin, this home was designed to fully embrace its dramatic setting. Inspired by California’s rich legacy of modernism, the architecture draws on clean lines, warm natural materials, and a strong connection to the outdoors. Open in concept and centered around the pool and garden, the upper level blends seamlessly into the landscape, while thoughtful site planning and grading constraints led to a lower level wrapped around a sunken courtyard funneling light deep into the plan.
Arrival begins with a journey up a steep driveway that leads to a generous drive court. From there, a relaxed limestone stair continues the ascent to the glass entry foyer. As one steps inside, a skylit stairwell opens up the view, setting the tone for the expansive, light-filled interior. The main living and dining areas open completely on both sides, inviting cross ventilation and creating the sensation of being outdoors while still sheltered. These spaces flow effortlessly into the adjacent kitchen and family room, which offer a more intimate atmosphere. From here, large glass panels connect directly to a covered patio, outdoor kitchen, and the pool—framing a lifestyle built around indoor-outdoor living.
Across the stairwell, the main bedroom suite is elevated for privacy, yet maintains a direct relationship with the garden via a private terrace and outdoor fire pit. Glass walls on two sides retract to reveal panoramic views of downtown Los Angeles, giving the bedroom and its adjacent bath the appearance of floating above the city. Generous his and her closets complete the suite. Nearby, a home office benefits from borrowed views across the living room and into the courtyard, while opening to a small, landscaped patio. Two additional bedrooms and a collection of support spaces complete the upper level, offering both functionality and flexibility.
Descending the sinuous walnut and limestone-clad staircase reveals a very different experience. As the eye is drawn past a backlit wine cellar, the lower level opens into a series of bedrooms and entertainment spaces wrapped around the lush, sunken courtyard. At the heart of the lower level is a large lounge—a warm, social space anchored by a bar, a fireplace, and a pool table. It connects directly to the courtyard and offers western views through the adjoining library. The richly finished media room is nestled into the center of this level, creating an immersive space for relaxation and entertainment. The remainder of the program includes three additional bedrooms, a gym, a service kitchen, and staff quarters, all organized around light and landscape.
Throughout the home, a restrained material palette of travertine, limestone, and oak is complemented by accents of metal trim, natural stones, and dark woods. Landscape is fully integrated into the design, with specimen trees and carefully curated plantings tying together the various outdoor rooms and terraces reinforcing the home’s deep connection to its site.
PROJECT DETAILS
| Project Type: | New Single Family Residence |
| Location: | Beverly Hills, CA |
| Approximate size: | 12,900 SF |
| Completion date: | 2022 |
| Contractor: | Tyler Development |
| Interior Designer: | Annette English |
| Engineer: | Parker-Resnick |
| Photographer: | Manolo Langis |

