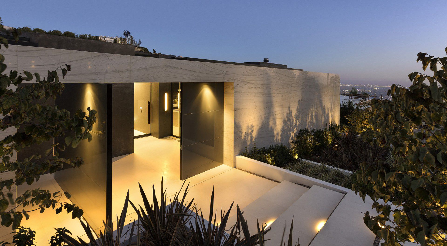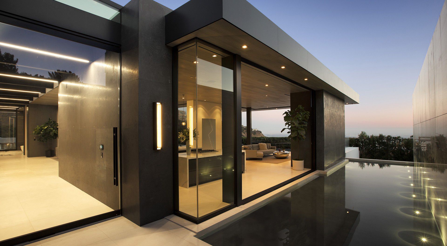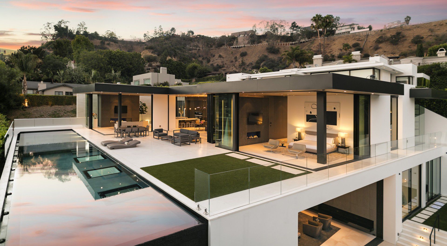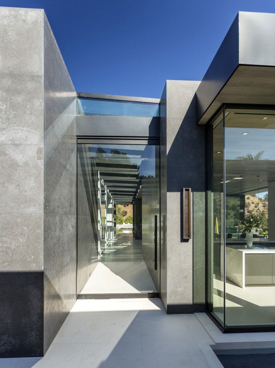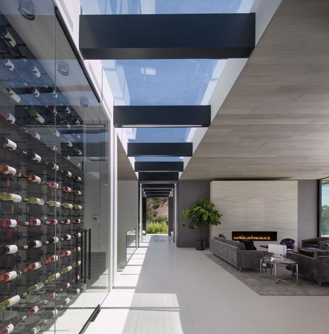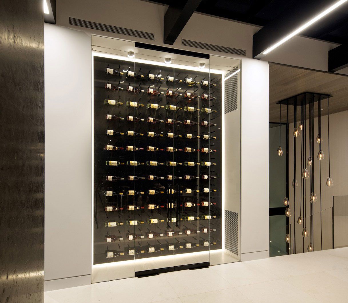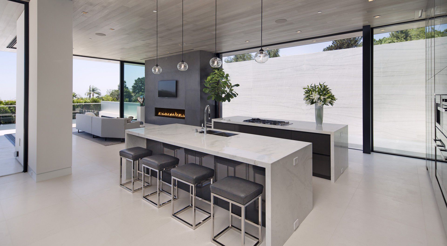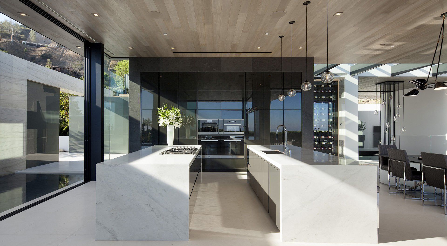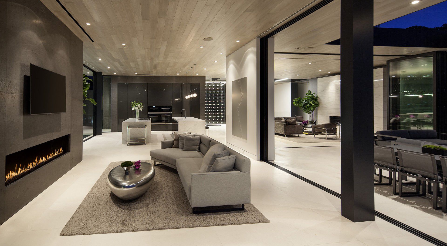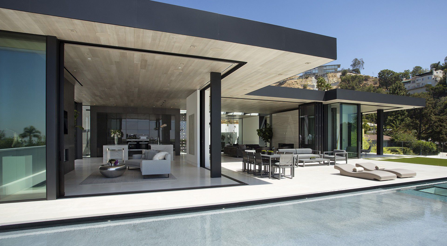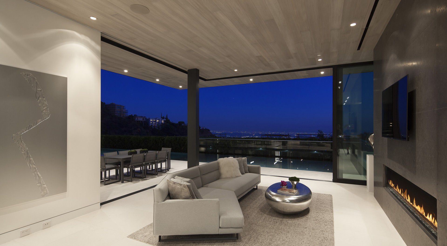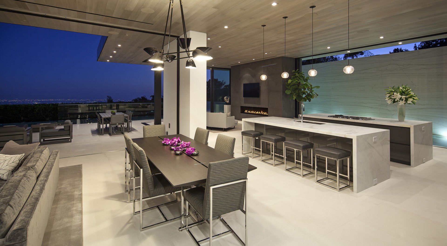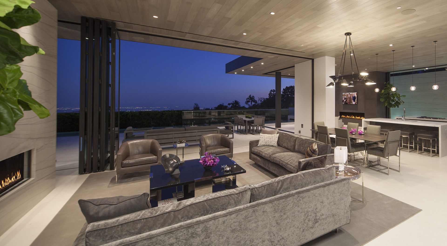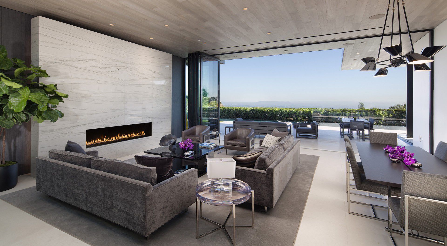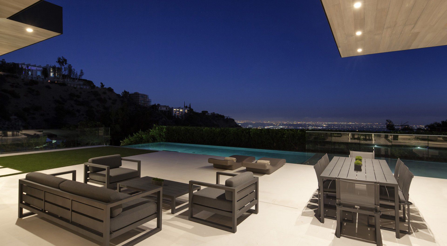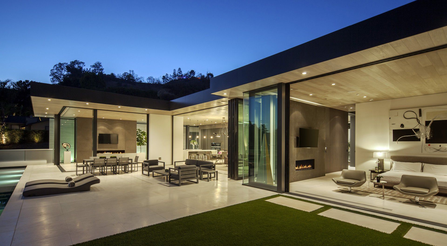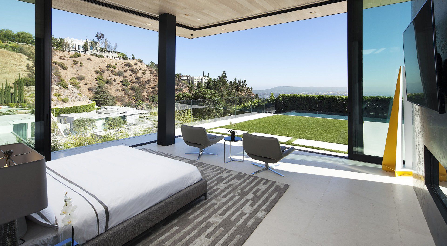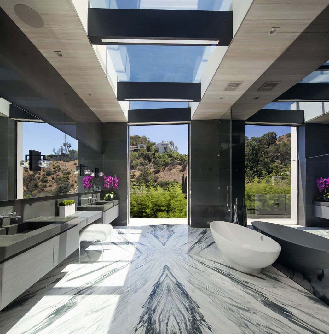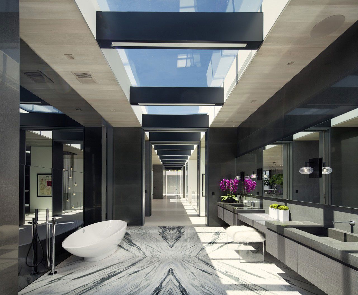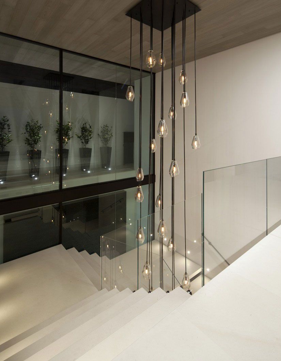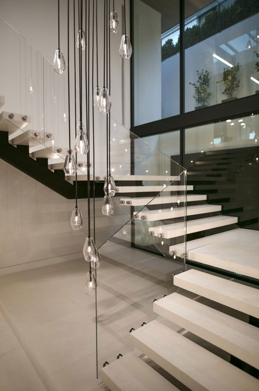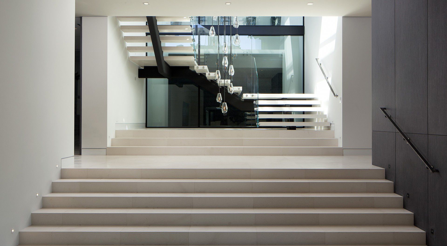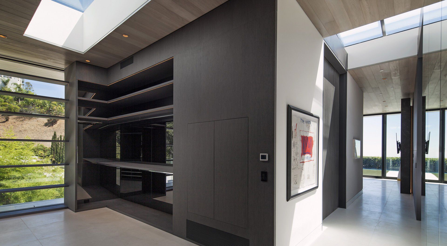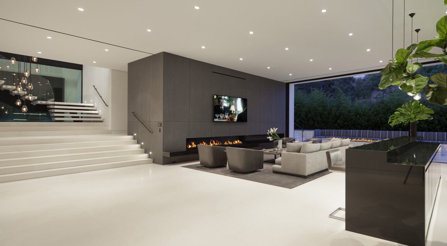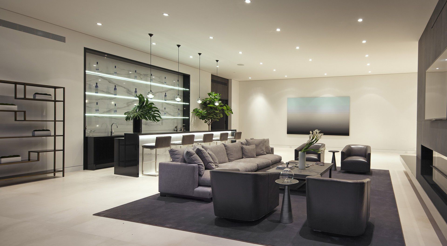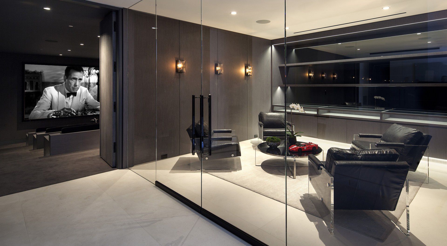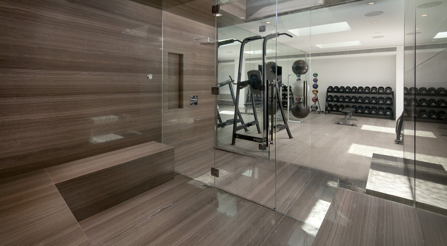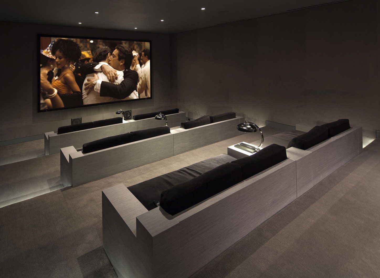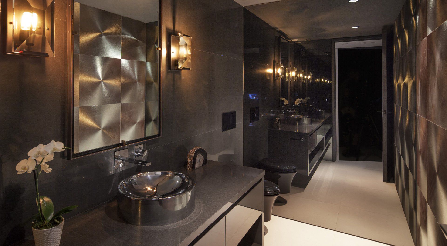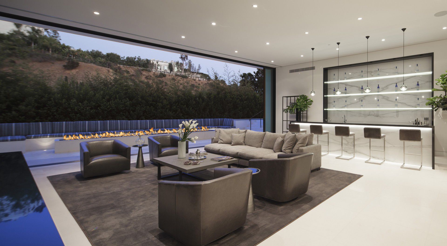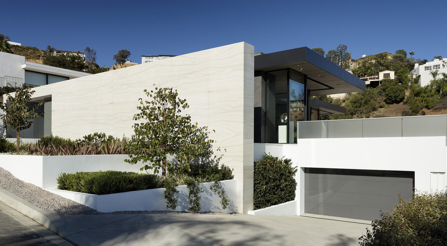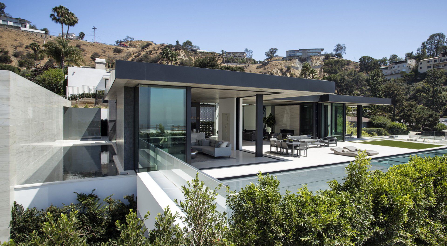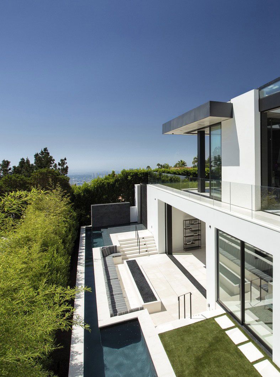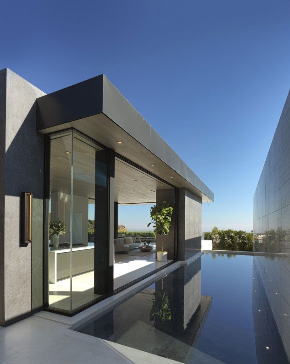MARCHEETA I
Los Angeles, CA
Marcheeta I is located on a tight lot in a very desirable tract in the hills above Sunset plaza. Our goals for this project were to make the most of the views and utilize the terrain of the lot to allow for a large basement level entertaining area as well as parking. Because the lot sloped back in two directions we were able to enter the basement level garage from the street and also create a small rear yard providing light and access to additional bedrooms and entertainment spaces. A key issue is privacy from the street. We achieved this using a beautiful marble wall that completely screens the front of the house and creates an entry water courtyard that opens to the kitchen. The house is flooded with natural light through the use of large operable walls and linear skylights. We worked with Lynda Murray Interior Design to create a palette of rich warm natural tones using different stones and wood ceilings to give the home a comfortable feel. The pool on the main level of the house cascades into a water feature below which wraps around a fire pit off the main entertaining space. A unique feature of the home is the skylights within the pool that allow daylight and views of swimmers to the pool below.

