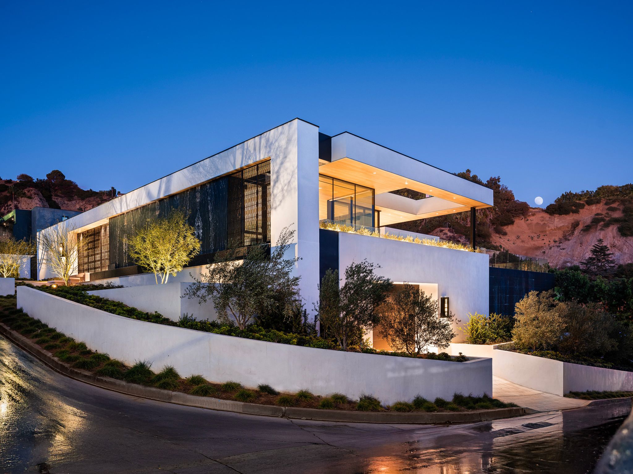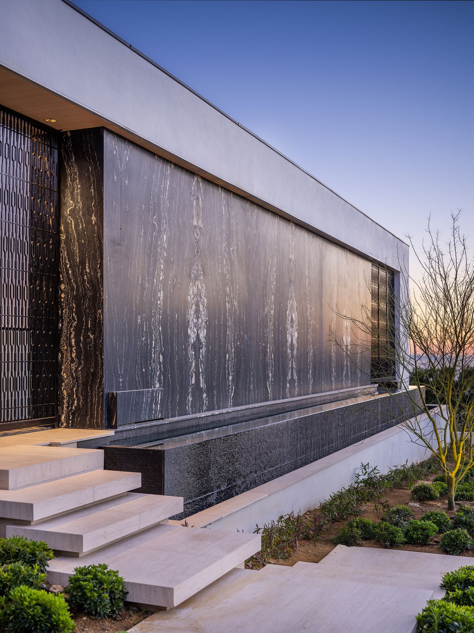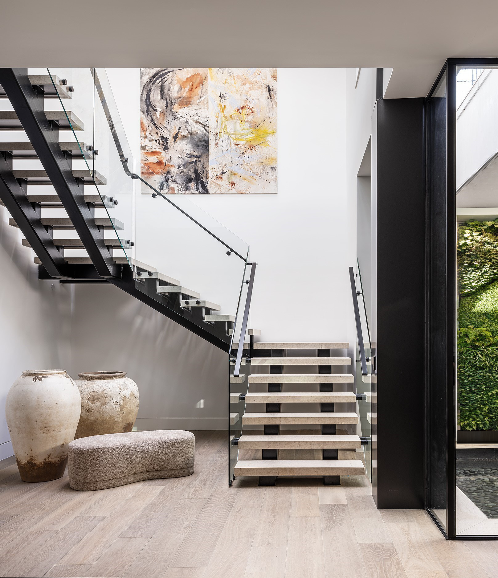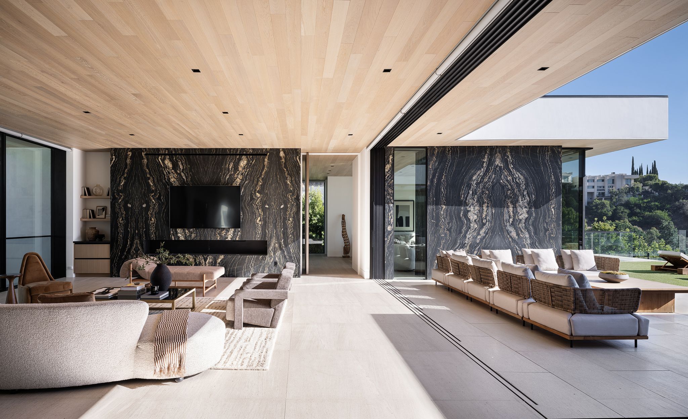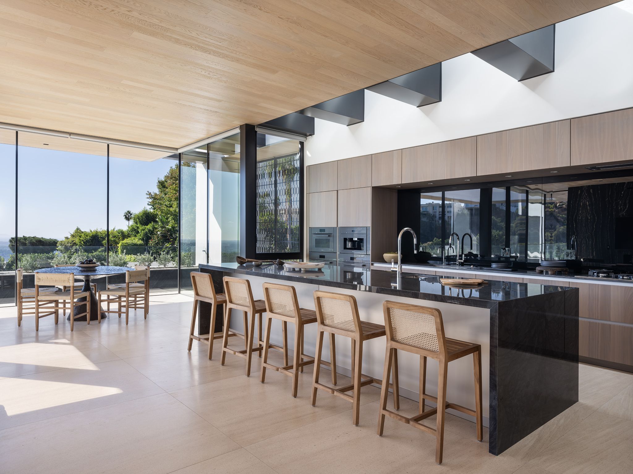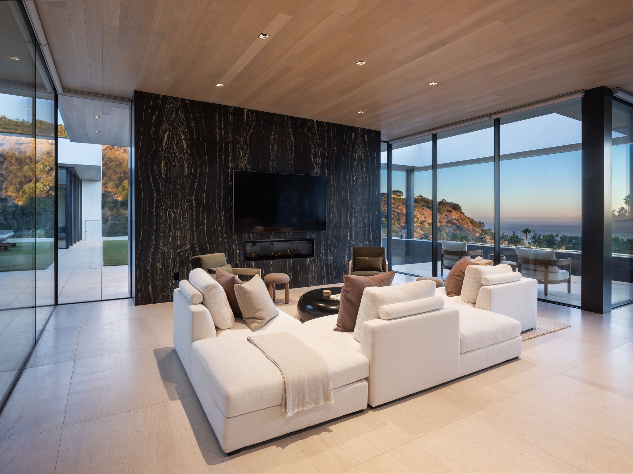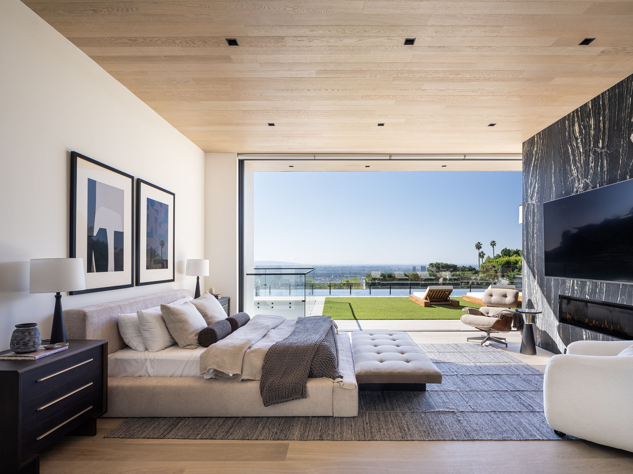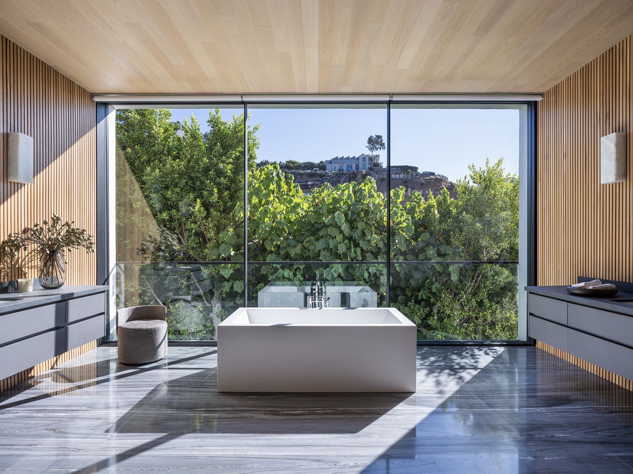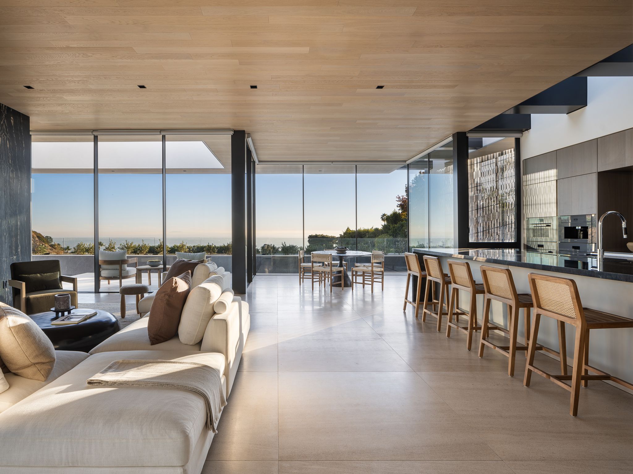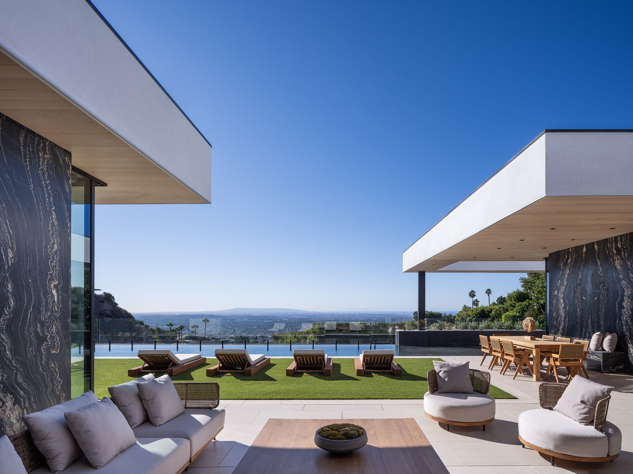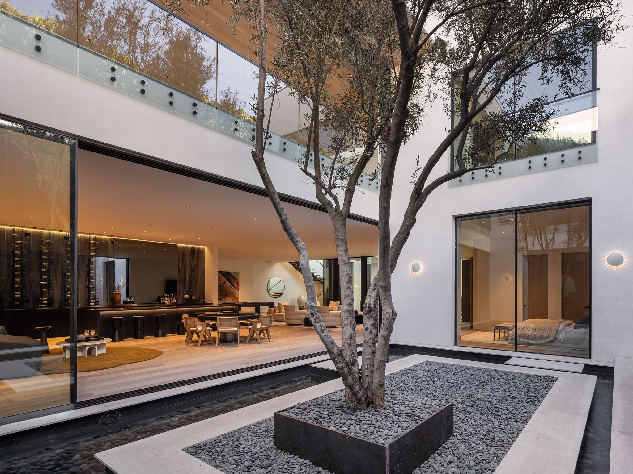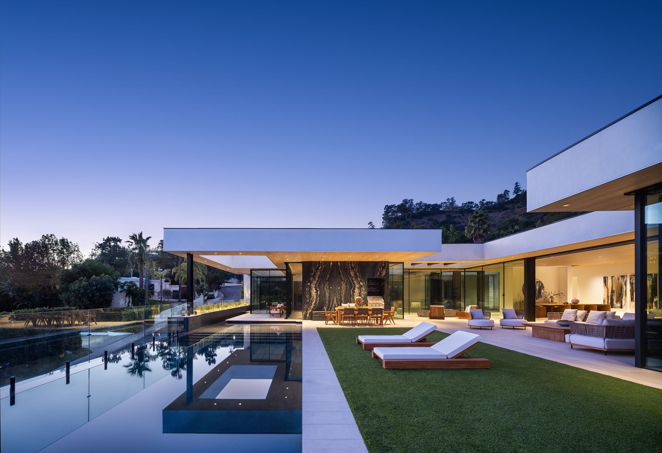MARCHEETA II
Los Angeles, CA
Situated on a prominent corner lot in the renowned Bird Streets of the Hollywood Hills—a neighborhood celebrated for its contemporary architecture—this residence is strategically perched above the street, offering panoramic views of the Los Angeles basin framed by surrounding ridgelines. Central to the design was the decision to elevate the main living level, maximizing sightlines for the primary spaces while simultaneously allowing natural light to penetrate the basement through a series of carefully placed skylight courts and light wells.
The home’s entry is subtly shielded from the street by a minimalist metal screen, which is visually balanced by dramatic stonework across the elevation. An intimate bridge and entry courtyard provide a sense of separation from the street while also channeling daylight into the basement. A sculptural, skylit stair adjacent to the entry serves as a vertical anchor, connecting the sky to the lower level and drawing light deep into the home’s core. This layered entry sequence creates a transition from public to private, enhancing the experience of arrival while setting the tone for the home’s emphasis on natural light and spatial clarity.
Inside the upper level, the living spaces are organized around a central garden and pool, oriented toward the expansive view. The primary suite is located at the rear of the property along a clean axial path, while the kitchen and family areas are placed at the front to capitalize on southern daylight and sweeping views. Two additional bedrooms round out the main floor, completing a layout that is both open and intentional.
The basement is designed as a vibrant, entertainment-focused environment, anchored by an open den and linear bar. These spaces are framed by two expansive, water-filled light wells that illuminate and animate the lower level. Three additional bedrooms benefit from natural light and landscape views through this courtyard strategy. A gym with its own plunge pool and light well, a dedicated wellness area, and a media room complete the program. A large-scale garage, accessed from the basement but exiting at street level, forms the base for the elevated kitchen and family spaces above.
The architecture adheres to a disciplined modernist language, defined by white plaster volumes, blackened metal details, and expressive, veined black stone accents. Interiors are softened with a warm material palette, including wood ceilings and limestone floors, crafted to support both refinement and everyday family life. Together, the design balances clarity of form with an immersive, livable atmosphere.
PROJECT DETAILS
| Project Type: | New Single Family Residence |
| Location: | Los Angeles, CA |
| Approximate size: | 12,000 SF |
| Completion date: | 2024 |
| Contractor: | Eden Pineda |
| Interior Designer: | McClean Design |
| Engineer: | Parker Resnick |
| Photographer: | Manolo Langis |

