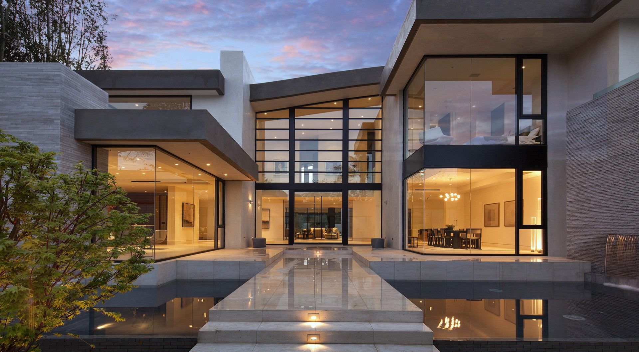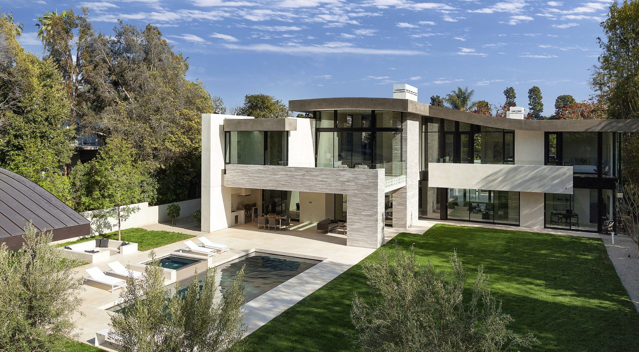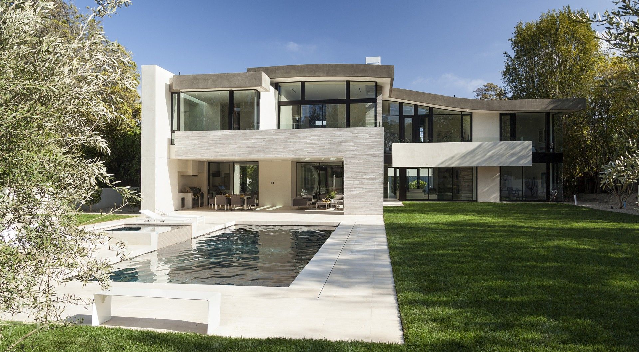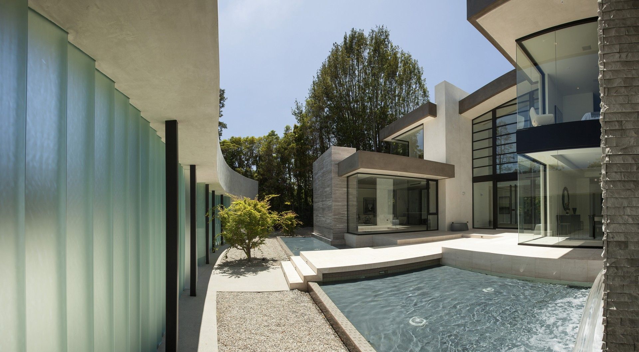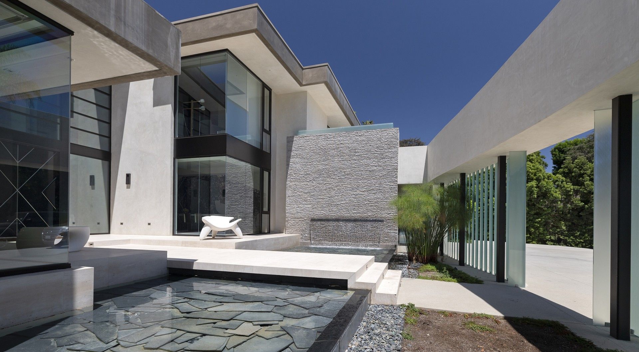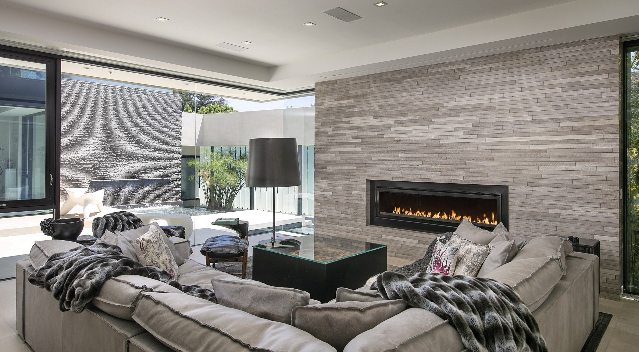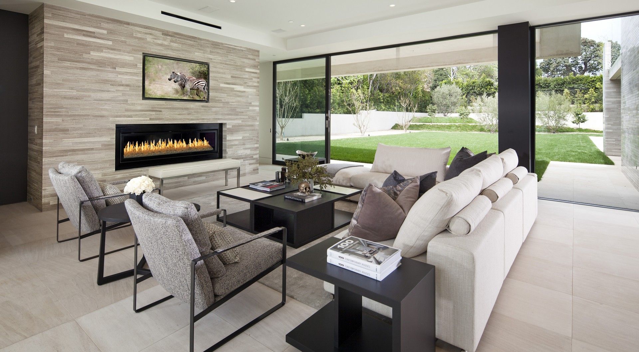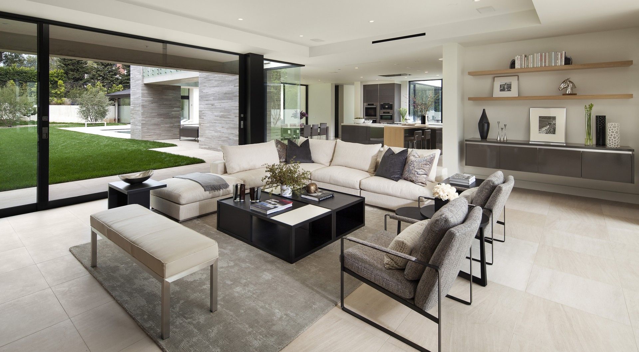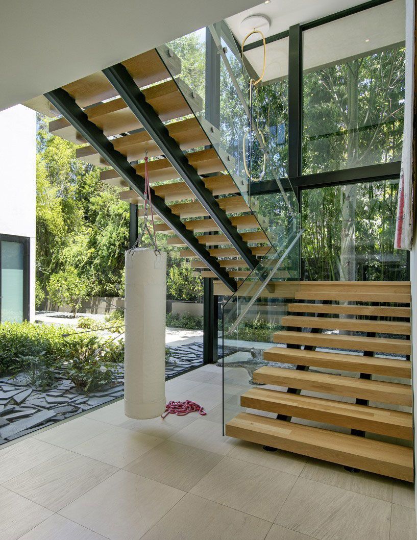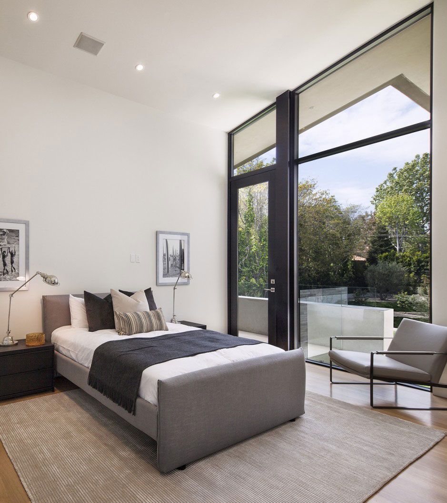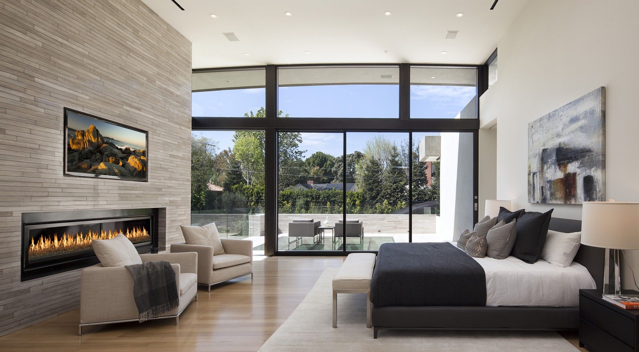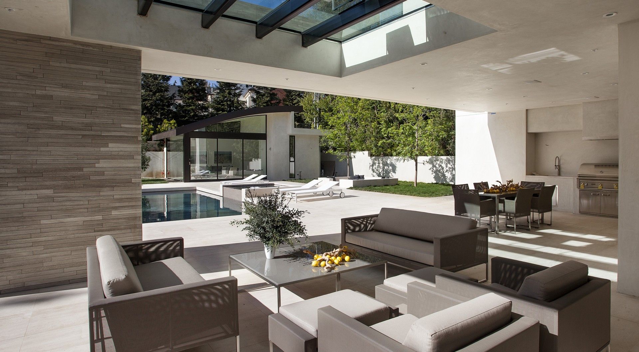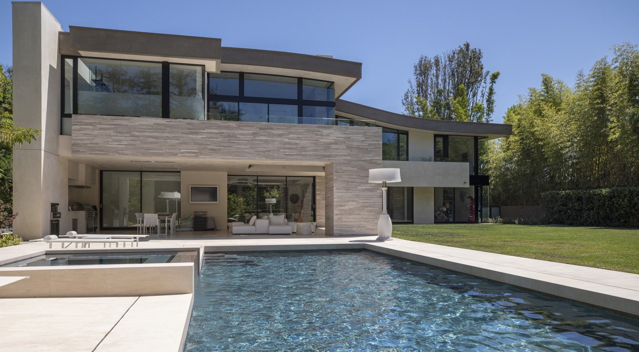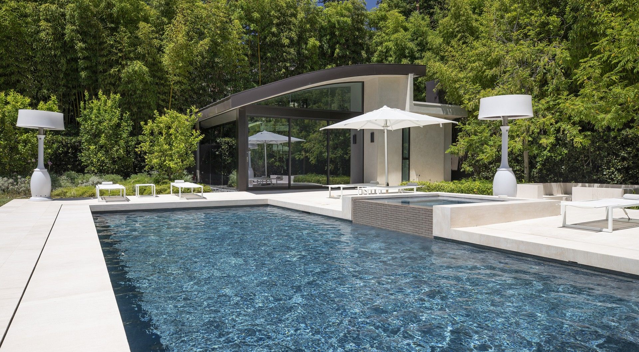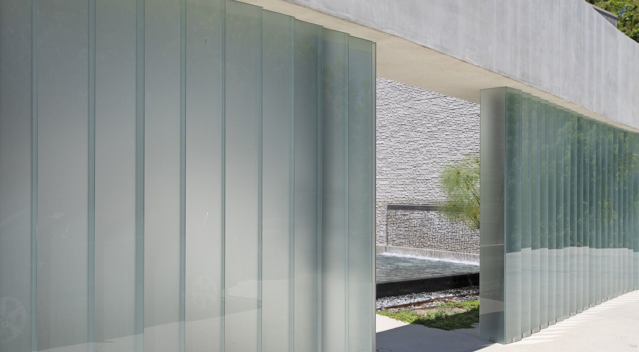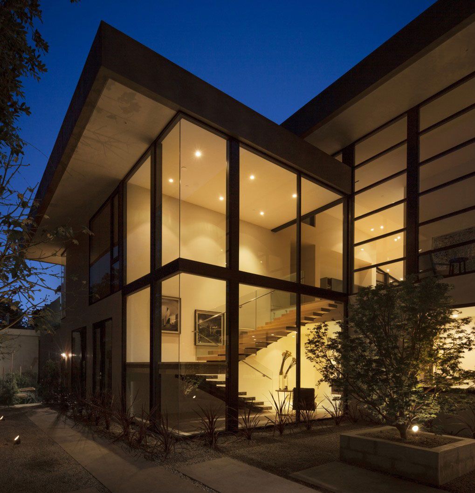SAN VICENTE
Los Angeles, CA
Completed in April 2013, this house, currently owned by an art collector, is located on San Vicente Boulevard in the Brentwood area of Los Angeles. The lot measures 31,466 square feet and does not offer a view, meaning that the residence is more focused on its garden. Because of traffic on the street, visual and noise buffers in the form of a landscape barrier, high gates, and a curved glass wall became a design priority. The wall leads to a waterfall used for further noise abatement and an infinity edge decorative pool. The double-height entrance has formal dining and living rooms on either side. A floating glass staircase overlooks an herb garden behind the kitchen. The architect explains, “The kitchen is truly the heart of the home and opens radially into the family room and breakfast area with views to the garden and kitchen garden beyond.” The main level of the house with the motor court and entry includes a media room, an entertainment bar, the living room, dining room and kitchen, an office, and the garage. Four bedrooms and the master bedroom suite are located on the upper floor. A unique feature is the master bedroom terrace glass floor, which is located over the outdoor living space, bringing extra natural light into the central kitchen area. The rear garden of the house, where the pool is located, has a pool house with a roof whose curvature echoes that of the roof of the main house. The primary public day-to-day living spaces and bedrooms face away from the road, with only the formal spaces opposite the front water garden. The house is finished in cool Athens Grey limestone with light plaster and paint tones and bronze metal accents to provide a “warm casual atmosphere for family living.” White walls and black window frames sharply delineate the volumes of the residence. When the current owners bought the house, they worked with the architect to make small but meaningful changes so that it would better suit their family—and those changes have improved the home, according to the architect.

