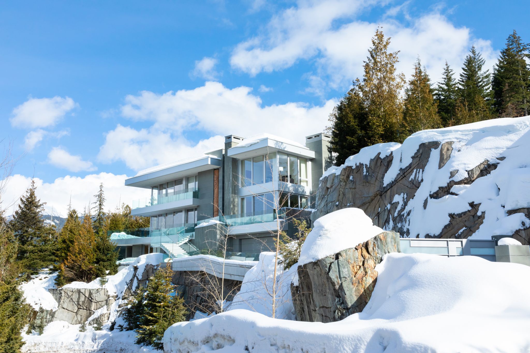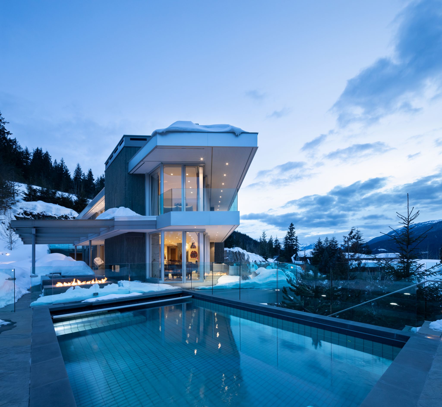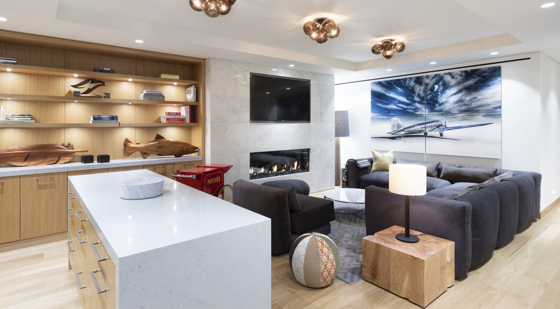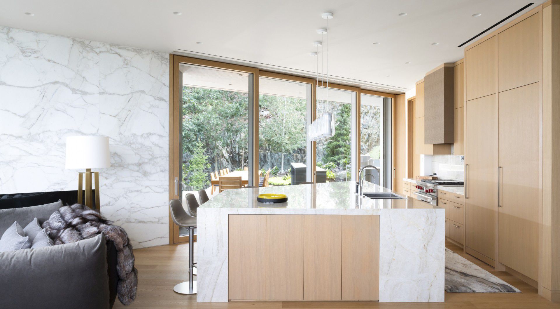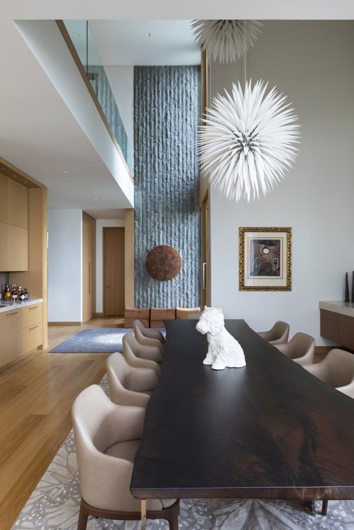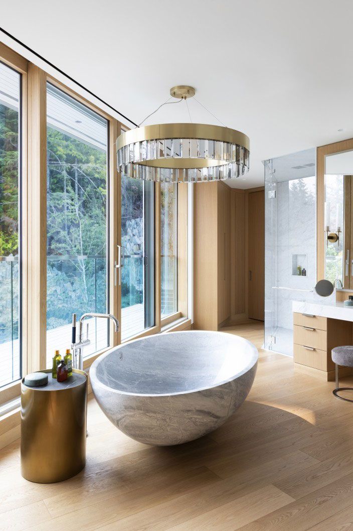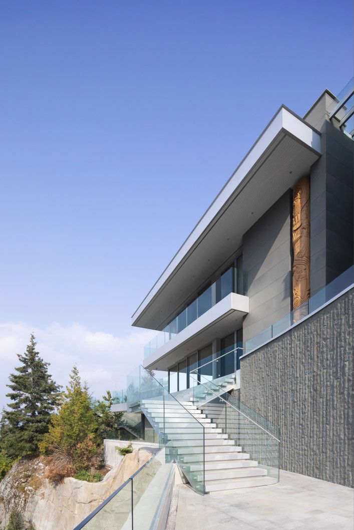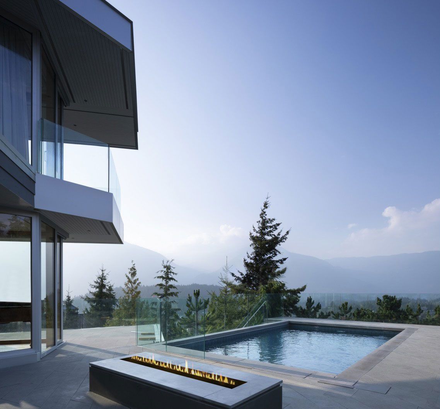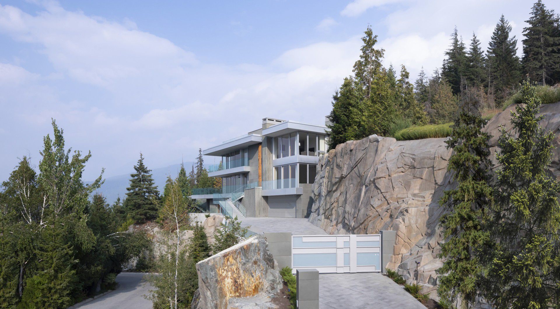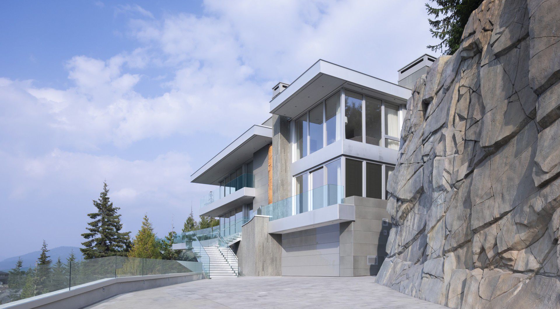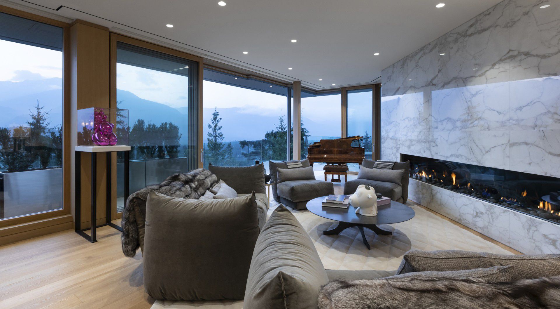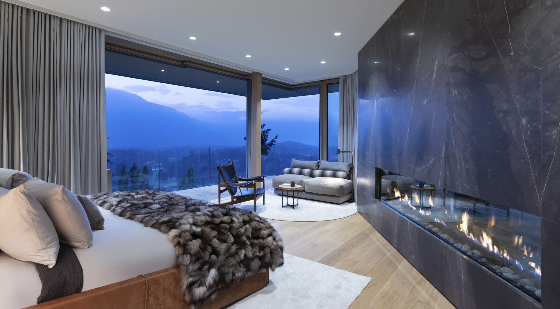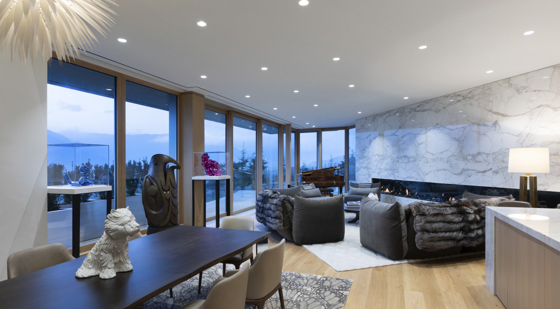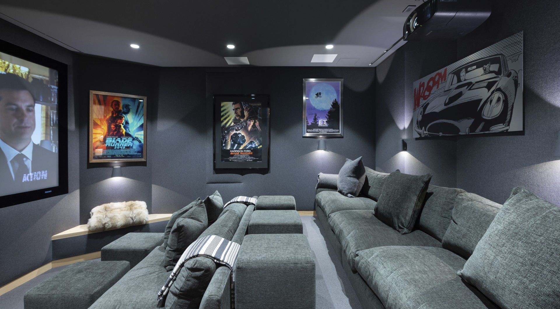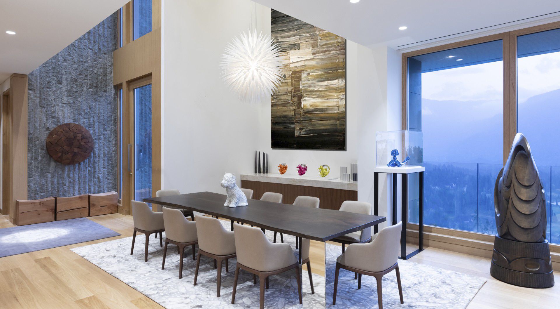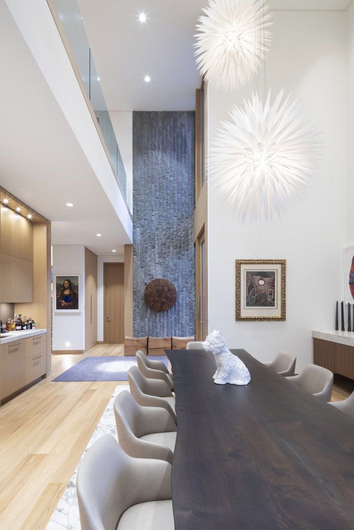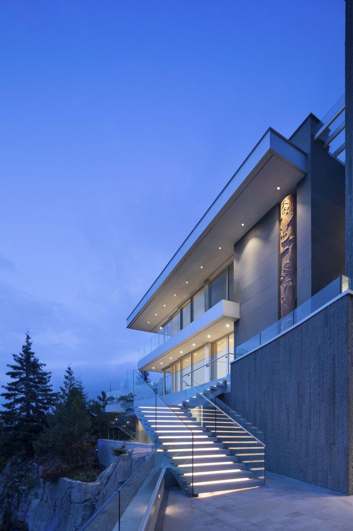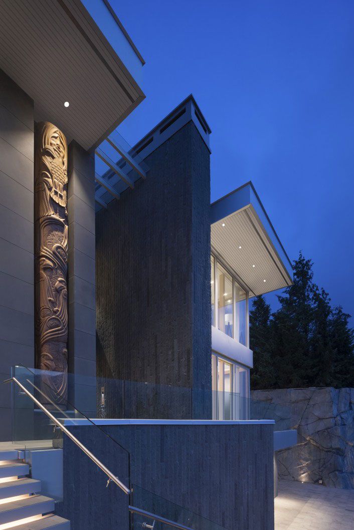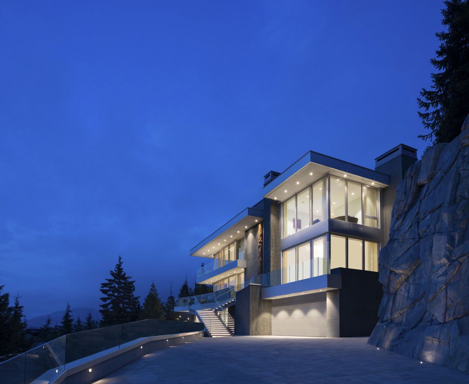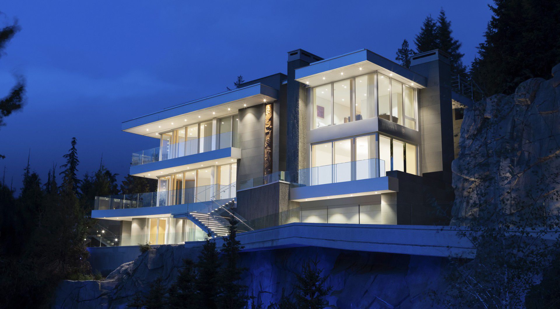SUNRIDGE
Whistler, BC
Located in Whistler, a resort town in British Columbia, seventy-eight miles north of Vancouver, this project represents McClean Design’s first confrontation with a site subjected to severe winter weather. The 6,187-square-foot lot is steep and rocky. The architect states, “The house appears to be built into the rock hillside. It feels anchored and somewhat stoic. We love the contrast between the rugged cliff faces and rigor and clean lines of the architecture.” The house, in fact, seems to sit rather firmly on real, solid mountain rock. Stone-clad exteriors and a warm interior palette “take cues from traditional ski chalets with the heavy use of wood throughout the home, but accomplished in a much more contemporary way.” Set at the bottom of the ski slopes, the residence also provides for outdoor summer living with a swimming pool and spa. An exterior totem pole created by a local artist is inserted into a vertical niche outside the house. The three-level house has a two-car garage, a spa and gym, a family room, a media room, two bedrooms, and a kitchen on the basement level. The main floor has two more bedrooms, as well as the dining and living areas. On the upper level, the design provides for the master bedroom suite, as well as two additional smaller bedrooms. The number of bedrooms is consistent with the client’s desire to host large gatherings of friends and family. The materials include basalt and Carrara marble contrasting with the extensive use of oak and walnut to create a “sheltered and warm feeling on snowy nights.” While the building consists of refined materials, the exterior site walls were finished in rough stone “mimicking the mountainous landscape.”

