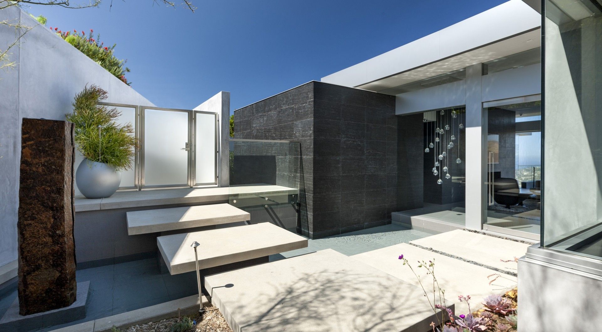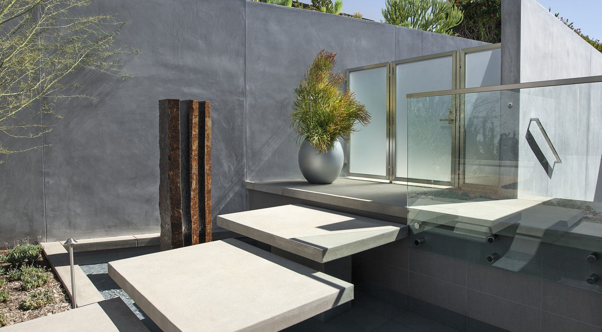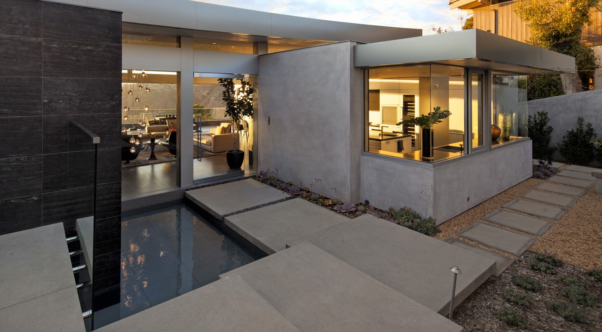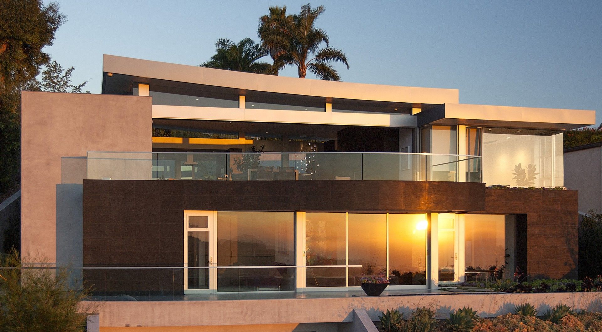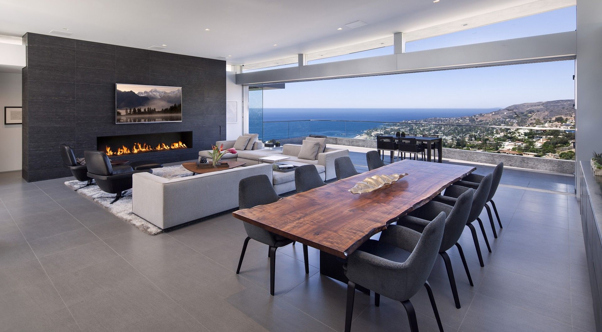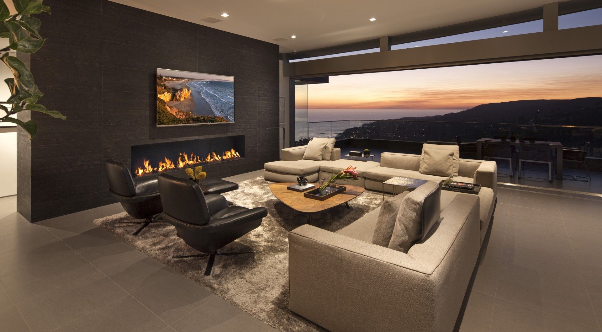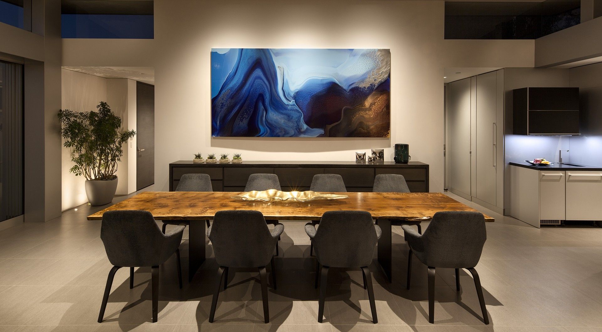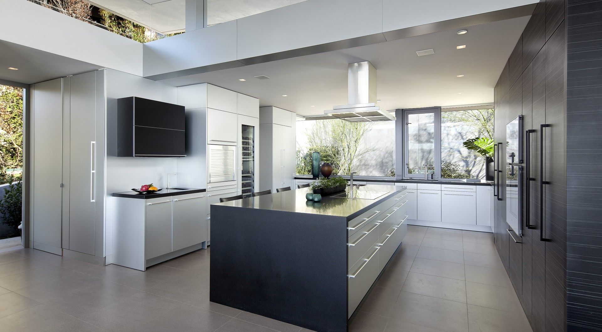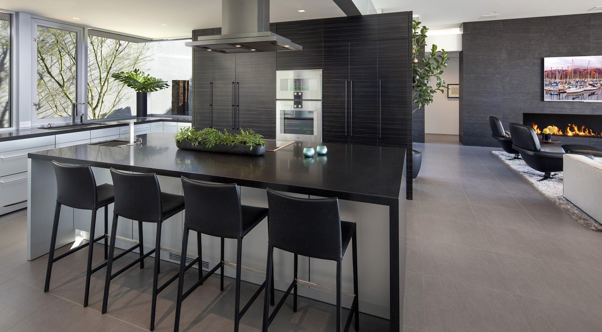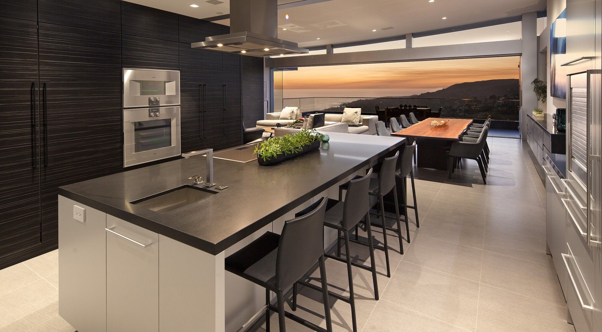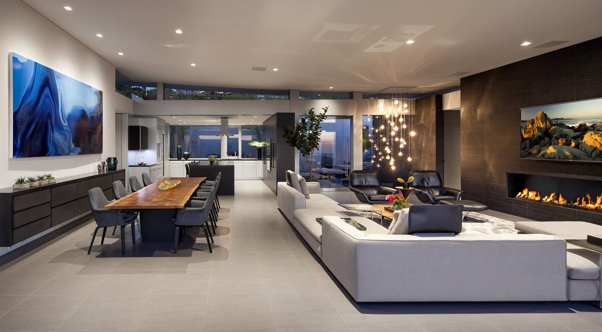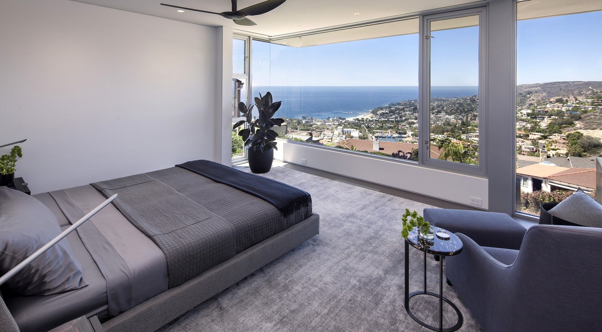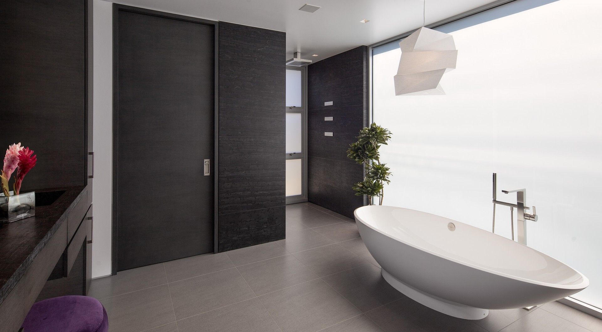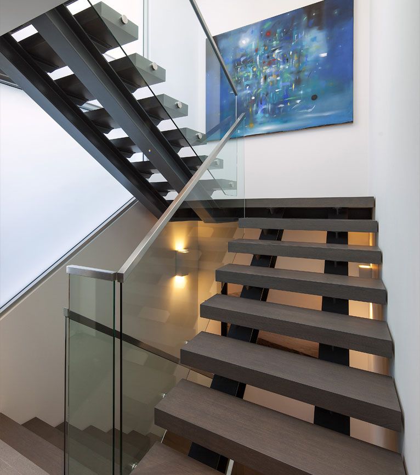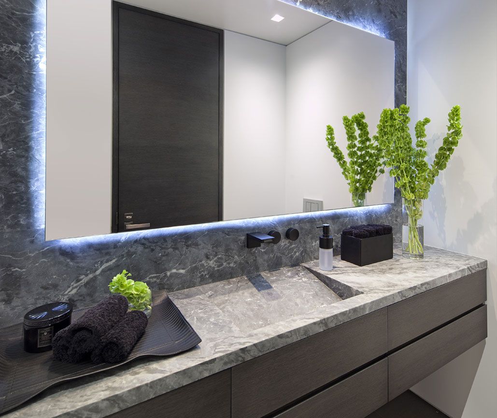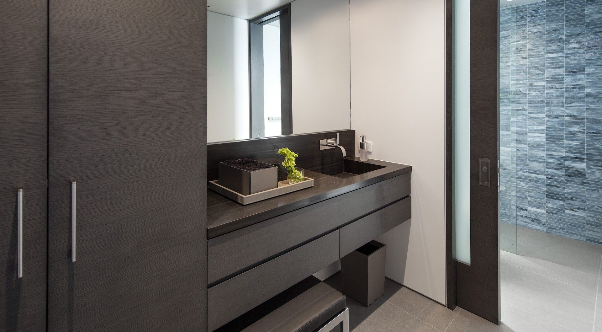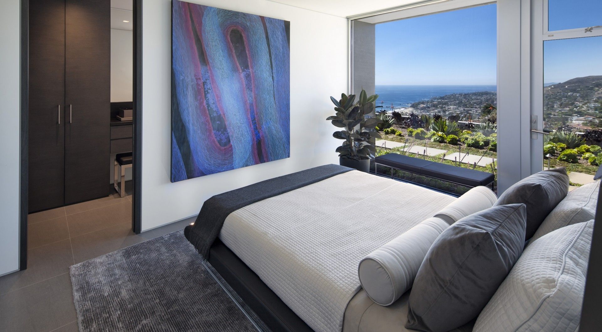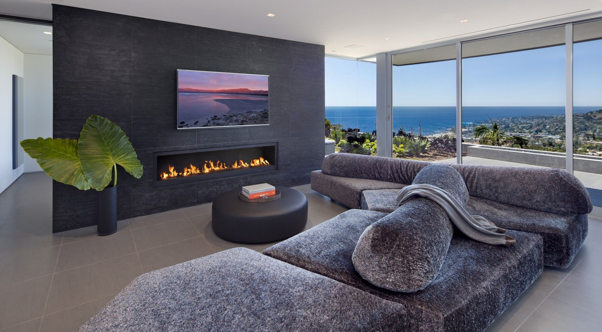TEMPLE HILLS II
Laguna Beach, CA
Our clients wanted to move to a smaller home now that their children had moved out and chose a street to street lot high on a hill overlooking Laguna Beach and its famous beaches. The beauty of this property is that views are available from both levels. A key issue was trying to decide where to locate parking and entry. There was early opposition from the local review board which led to a split solution where parking is taken from the street below with guests entering from above. The garage can be reached by staircase or elevator ensuring that the house will continue to work for our clients as they grow older.
Removing the garage from the upper street allowed us to create an attractive garden for the kitchen to look out on. The entryway is reached by a staircase that traverses a water feature before the view is revealed. The house is designed for the couple to live mainly on one level which has the master bedroom sharing the top floor with the primary living spaces while guest rooms, an office, and storage are created below.

