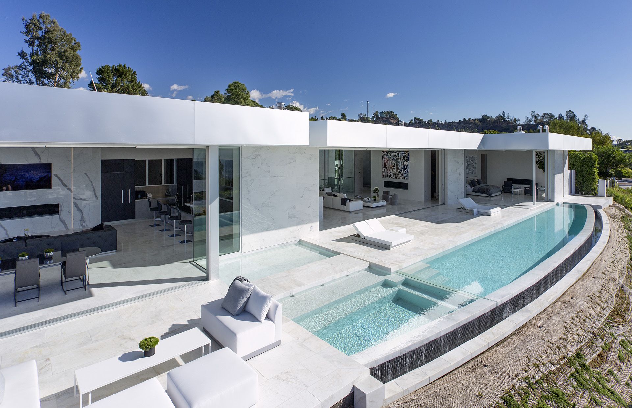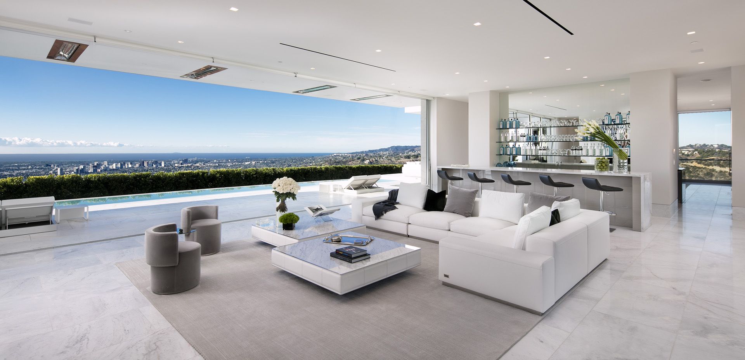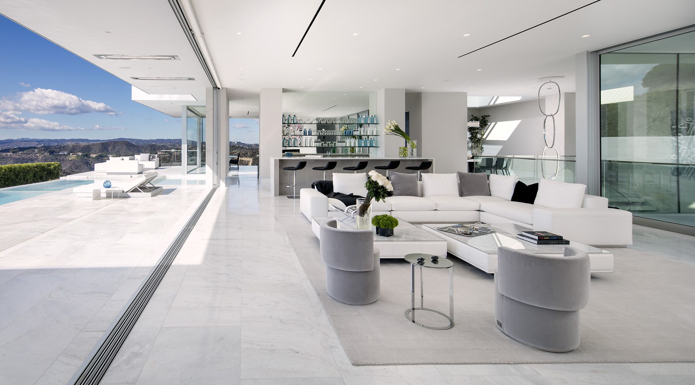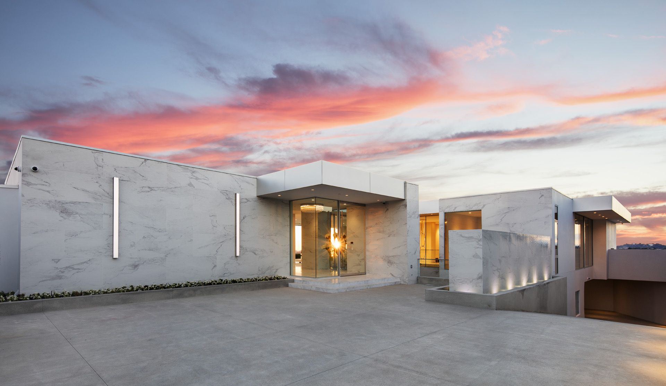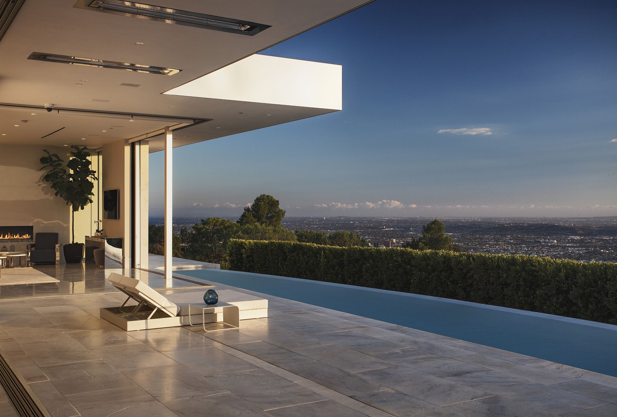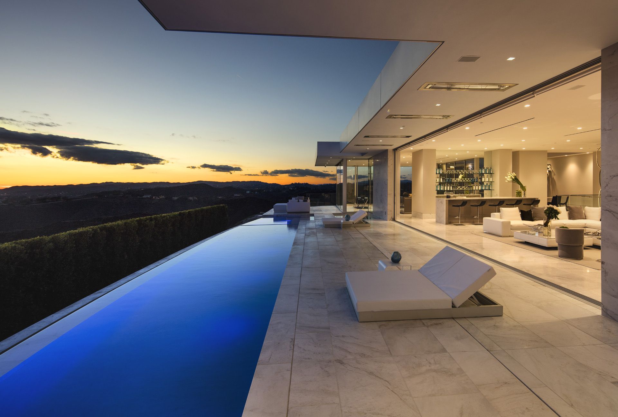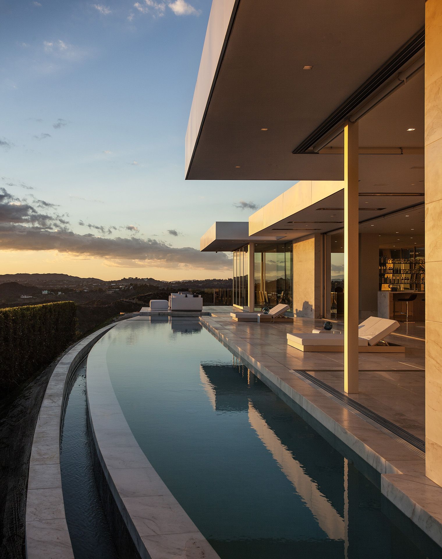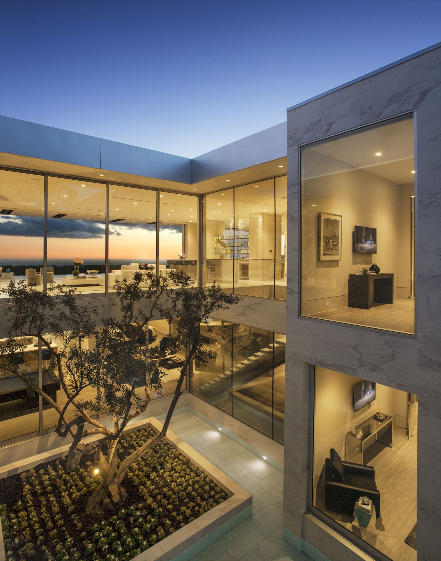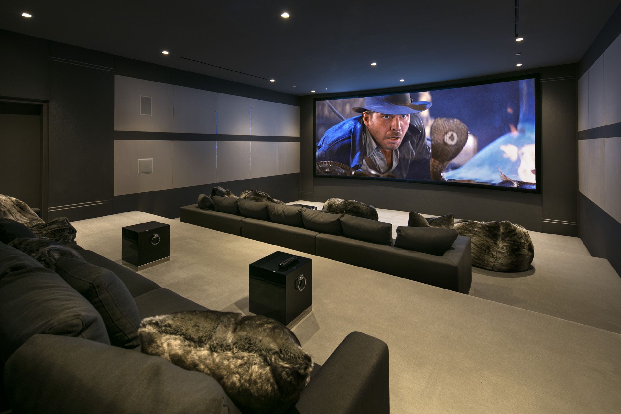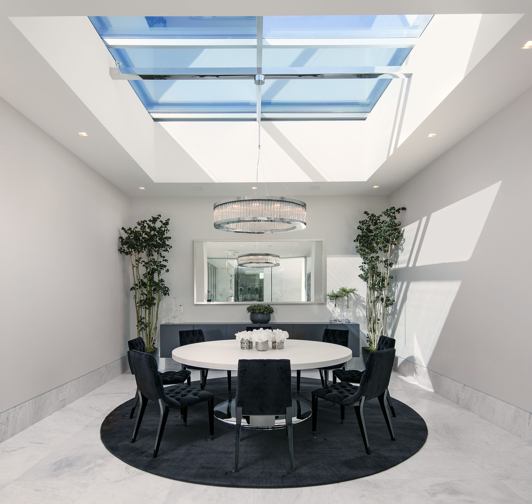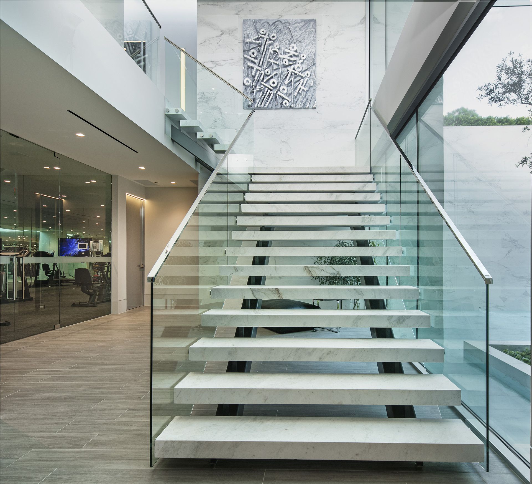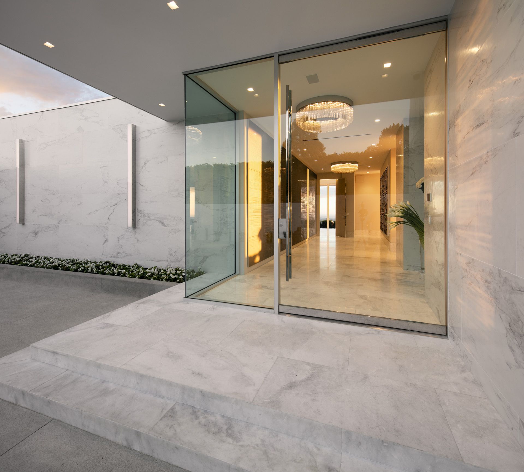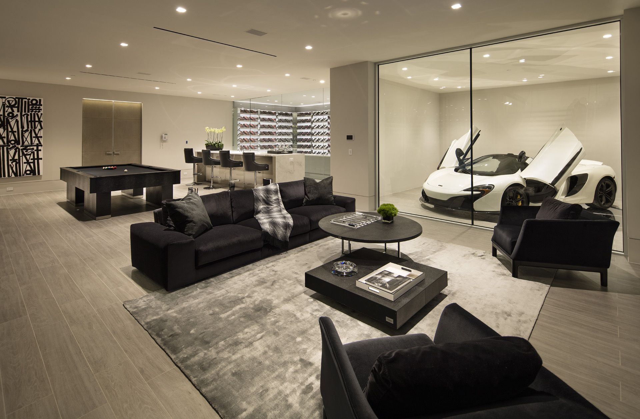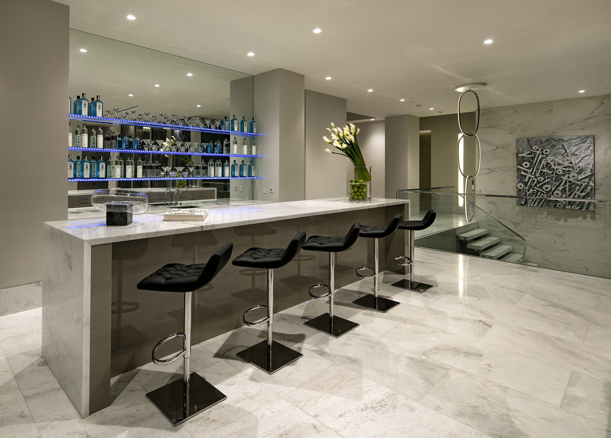WILLIAMS I
Beverly Hills, CA
A Trousdale lot with incredible views, this house was inspired by its material palette of white marble, and silver trim. A restricted entry from the cul-de-sac opens to an intimate motor court with water feature and a stone entry revealing views to the basement below. Parking is by means of a ramp to a large underground garage below. There is limited space for program on the main level while still including a rear yard and pool, so the plan makes extensive use of sliding glass walls that disappear and connect the living spaces directly to the yard. The house appears perched above the city with stunning views from each of the main living areas. On the interior, marble walls bookend a glazed courtyard which contains a water feature and dramatic tree which can be seen from many spaces throughout the home. The program surrounding the courtyard takes full advantage of the light and water at both levels.
The program is primarily designed for entertaining with a bar and lounge at the main level and entertainment room below, surrounded by a wine room, theater, and car display. The remainder of the program includes secondary bedrooms, office, gym, and wellness. The primary bedroom is on the main level and nestled towards the end of the view corridor enhancing the feeling of privacy while allowing the main living spaces to take advantage of the wrap around views of the city and ocean beyond.

